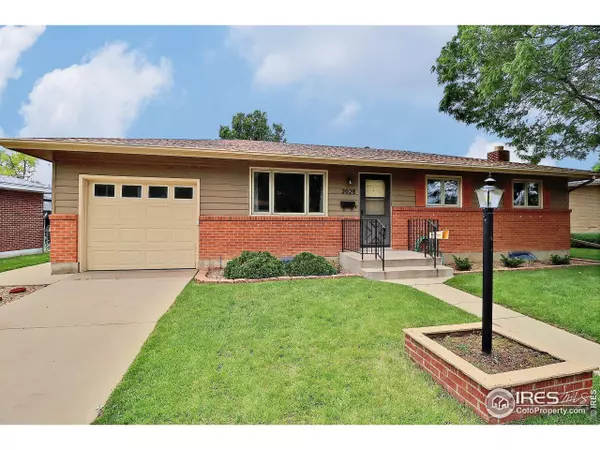For more information regarding the value of a property, please contact us for a free consultation.
2028 26th St Rd Greeley, CO 80631
Want to know what your home might be worth? Contact us for a FREE valuation!

Our team is ready to help you sell your home for the highest possible price ASAP
Key Details
Sold Price $369,000
Property Type Single Family Home
Sub Type Residential-Detached
Listing Status Sold
Purchase Type For Sale
Square Footage 2,052 sqft
Subdivision Hillside 1St Add
MLS Listing ID 1035849
Sold Date 11/12/25
Style Cottage/Bung,Ranch
Bedrooms 4
Full Baths 2
HOA Y/N false
Abv Grd Liv Area 1,846
Year Built 1961
Annual Tax Amount $1,614
Lot Size 6,969 Sqft
Acres 0.16
Property Sub-Type Residential-Detached
Source IRES MLS
Property Description
This house is one you must see. A well-maintained house with 4 bedrooms, 2 bathrooms and an extra hobby room all set up in the basement. The kitchen has been remodeled with newer cabinets, Corian counters and a gas range/oven. This house also has a newer vinyl casement windows throughout with an additional bay window in the eating area. The large backyard is a wonderful place to entertain with a great covered patio, mature flowers and shrubs and a 10x12 shed to house and store your yard maintenance tools. The utility room in the basement includes the laundry area and a furnace installed in 2018 along with A/C in 2021. Both bathrooms have been updated more recently. This house provides good value for the discriminating buyer.
Location
State CO
County Weld
Area Greeley/Weld
Zoning SFR R1
Rooms
Family Room Carpet
Other Rooms Storage
Basement Full, Partially Finished
Primary Bedroom Level Main
Master Bedroom 13x11
Bedroom 2 Main 10x10
Bedroom 3 Main 10x10
Bedroom 4 Basement 10x10
Dining Room Tile Floor
Kitchen Tile Floor
Interior
Interior Features Study Area
Heating Forced Air
Cooling Central Air, Ceiling Fan(s)
Fireplaces Type Family/Recreation Room Fireplace, Basement
Fireplace true
Window Features Window Coverings
Appliance Gas Range/Oven, Dishwasher, Refrigerator, Washer, Dryer
Laundry In Basement
Exterior
Garage Spaces 1.0
Fence Fenced, Chain Link
Utilities Available Natural Gas Available, Electricity Available
View City
Roof Type Composition
Street Surface Paved
Handicap Access Level Lot, Low Carpet
Porch Patio
Building
Lot Description Curbs, Gutters, Sidewalks, Lawn Sprinkler System, Mineral Rights Excluded, Level, Within City Limits
Faces North
Story 1
Sewer City Sewer
Water City Water, City of Greeley
Level or Stories One
Structure Type Wood/Frame,Brick/Brick Veneer
New Construction false
Schools
Elementary Schools Jackson
Middle Schools Brentwood
High Schools Greeley Central
School District Greeley 6
Others
Senior Community false
Tax ID R3630386
SqFt Source Assessor
Special Listing Condition Private Owner
Read Less

Bought with Resident Realty North Metro
GET MORE INFORMATION




