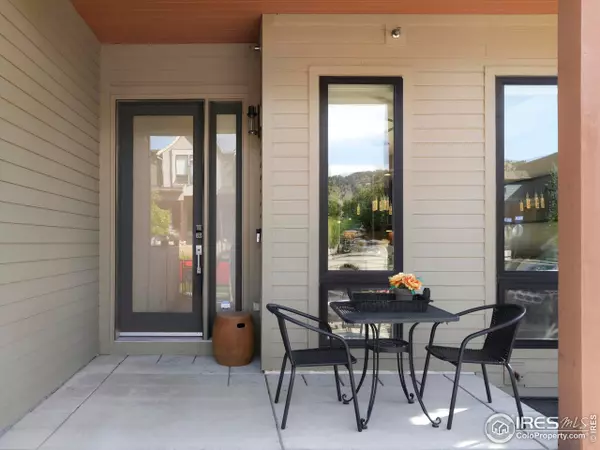For more information regarding the value of a property, please contact us for a free consultation.
5318 5th St #F Boulder, CO 80304
Want to know what your home might be worth? Contact us for a FREE valuation!

Our team is ready to help you sell your home for the highest possible price ASAP
Key Details
Sold Price $1,225,000
Property Type Townhouse
Sub Type Attached Dwelling
Listing Status Sold
Purchase Type For Sale
Square Footage 2,105 sqft
Subdivision Dakota Ridge Village Rowhouse Condos Supplemental
MLS Listing ID 1044822
Sold Date 11/10/25
Style Contemporary/Modern
Bedrooms 3
Full Baths 3
Half Baths 1
HOA Fees $630/mo
HOA Y/N true
Abv Grd Liv Area 1,556
Year Built 2014
Annual Tax Amount $6,119
Lot Size 10,890 Sqft
Acres 0.25
Property Sub-Type Attached Dwelling
Source IRES MLS
Property Description
Framed by stunning views of the foothills, this west-facing townhome in Dakota Ridge offers the perfect balance of contemporary comfort and natural beauty. A welcoming front patio opens to an airy main level, where tall ceilings, expansive windows and an open floorplan create a light-filled living space. The kitchen shines with new stainless steel appliances, ample storage and a seamless flow to the dining and living areas, complete with a convenient powder bath. Upstairs, the primary suite boasts a five-piece bath, walk-in closet and foothills views, while the second bedroom enjoys its own private balcony with sunrise vistas. A versatile lower-level flex room with a Murphy bed and full bath provides space for guests or a home office. With a two-car garage, Hunter Douglas window coverings and thoughtful updates, this residence pairs convenience with style. Offering proximity to the Dakota Ridge Trailhead, HOA park and moments from neighborhood favorites, this townhome is a true gem.
Location
State CO
County Boulder
Community Park, Hiking/Biking Trails
Area Boulder
Zoning RES
Rooms
Family Room Carpet
Basement Partially Finished
Primary Bedroom Level Upper
Master Bedroom 13x16
Bedroom 2 Upper 10x14
Bedroom 3 Main 10x13
Dining Room Wood Floor
Kitchen Wood Floor
Interior
Interior Features Separate Dining Room, Open Floorplan, Walk-In Closet(s), 9ft+ Ceilings
Heating Forced Air
Cooling Central Air
Flooring Wood Floors
Window Features Window Coverings,Double Pane Windows
Appliance Gas Range/Oven, Dishwasher, Refrigerator, Disposal
Laundry Upper Level
Exterior
Exterior Feature Balcony
Garage Spaces 2.0
Fence Partial, Wood
Community Features Park, Hiking/Biking Trails
Utilities Available Natural Gas Available, Electricity Available, Other
View Foothills View
Roof Type Composition,Metal
Street Surface Paved,Asphalt
Porch Patio, Deck
Building
Faces West
Story 2
Sewer City Sewer
Water City Water, Boulder Water
Level or Stories Two
Structure Type Wood/Frame,Wood Siding
New Construction false
Schools
Elementary Schools Foothill
Middle Schools Centennial
High Schools Boulder
School District Boulder Valley Dist Re2
Others
HOA Fee Include Common Amenities,Trash,Snow Removal,Maintenance Grounds,Hazard Insurance
Senior Community false
Tax ID R0604583
SqFt Source Assessor
Special Listing Condition Other Owner
Read Less

Bought with Live West Realty
GET MORE INFORMATION




