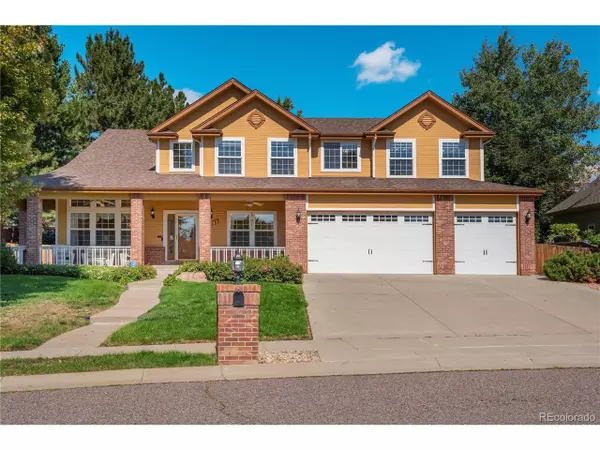For more information regarding the value of a property, please contact us for a free consultation.
11703 W 76th Ln Arvada, CO 80005
Want to know what your home might be worth? Contact us for a FREE valuation!

Our team is ready to help you sell your home for the highest possible price ASAP
Key Details
Sold Price $850,000
Property Type Single Family Home
Sub Type Residential-Detached
Listing Status Sold
Purchase Type For Sale
Square Footage 3,438 sqft
Subdivision Fox Haven Farms
MLS Listing ID 5535760
Sold Date 11/07/25
Bedrooms 4
Full Baths 1
Half Baths 1
Three Quarter Bath 1
HOA Y/N false
Abv Grd Liv Area 2,186
Year Built 2002
Annual Tax Amount $3,844
Lot Size 0.340 Acres
Acres 0.34
Property Sub-Type Residential-Detached
Source REcolorado
Property Description
Indulge the exquisite of outdoor living in Arvada's coveted community of Fox Haven Farms. This charming home backs to open space minutes away from hiking trails and a lot of outdoor exploration. This beautiful house is nestled at a private road that ends with a Cul-De-Sac, Large lot with infinite possibilities. As you step inside off the covered front porch you'll fall in love with the vaulted ceiling foyer with ton of natural light for the living space through the double pane windows. Enjoy dedicated home office with natural light, ideal for remote work or study. At the heart of property you will be welcomed with gourmet kitchen, featuring large granite center island and tons of cabinet storage. The sunny eat-in dining nook is an ideal spot for morning coffee. The warm inviting family room pictures gorgeous large bay windows to the spacious backyard that brings abundance of natural light, with cozy fire place on cooler evenings. The primary suite in the upper level features spa like 5 -piece en-suite bathroom with dual vanities, soaking tub and sizable walk-in closet. The upper level offers 3 more considerable bedrooms with adjacent full bath access. Private manicured backyard with lush greenery and established trees for gatherings and outdoor activities. Unfinished lower level ready to be customized to the buyer needs. The property is minutes away from Standley lake and Sierra Park. Hurry!
Location
State CO
County Jefferson
Community Playground
Area Metro Denver
Direction please use GPS
Rooms
Other Rooms Kennel/Dog Run
Basement Unfinished, Daylight
Primary Bedroom Level Upper
Master Bedroom 17x13
Bedroom 2 Upper 15x12
Bedroom 3 Upper 13x12
Bedroom 4 Upper 11x11
Interior
Interior Features Study Area
Heating Forced Air
Cooling Central Air, Ceiling Fan(s), Attic Fan
Fireplaces Type Family/Recreation Room Fireplace, Single Fireplace
Fireplace true
Window Features Window Coverings,Bay Window(s),Double Pane Windows
Appliance Dishwasher, Refrigerator, Microwave, Freezer, Disposal
Laundry Main Level
Exterior
Exterior Feature Gas Grill
Parking Features >8' Garage Door, Oversized
Garage Spaces 3.0
Fence Fenced
Community Features Playground
Utilities Available Natural Gas Available, Electricity Available, Cable Available
View Mountain(s), Plains View, City
Roof Type Fiberglass
Street Surface Paved
Porch Patio
Building
Lot Description Gutters, Lawn Sprinkler System, Abuts Public Open Space, Abuts Private Open Space, Meadow
Faces Southwest
Story 2
Foundation Slab
Sewer City Sewer, Public Sewer
Water City Water
Level or Stories Two
Structure Type Wood/Frame,Brick/Brick Veneer,Wood Siding
New Construction false
Schools
Elementary Schools Sierra
Middle Schools Oberon
High Schools Ralston Valley
School District Jefferson County R-1
Others
Senior Community false
SqFt Source Assessor
Special Listing Condition Private Owner
Read Less

Bought with RE/MAX Leaders
GET MORE INFORMATION




