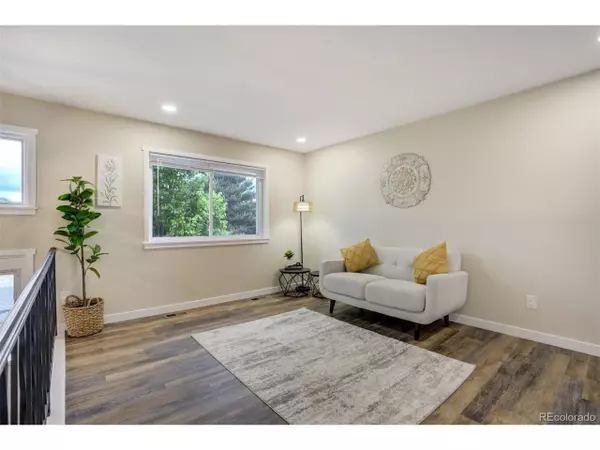For more information regarding the value of a property, please contact us for a free consultation.
3905 Allgood Dr Colorado Springs, CO 80911
Want to know what your home might be worth? Contact us for a FREE valuation!

Our team is ready to help you sell your home for the highest possible price ASAP
Key Details
Sold Price $437,000
Property Type Single Family Home
Sub Type Residential-Detached
Listing Status Sold
Purchase Type For Sale
Square Footage 2,280 sqft
Subdivision Clear View Estates
MLS Listing ID 1780295
Sold Date 10/16/25
Bedrooms 5
Full Baths 2
Three Quarter Bath 1
HOA Y/N false
Abv Grd Liv Area 1,140
Year Built 1978
Annual Tax Amount $1,767
Lot Size 10,454 Sqft
Acres 0.24
Property Sub-Type Residential-Detached
Source REcolorado
Property Description
Stylish & Updated! You will love the space of 5 bedrooms, 3 bathrooms, lovely kitchen, generous sized yard with new privacy fencing, and TWO outbuildings: 1 workshop/shed which could be a perfect workshop/craft/sewing room and 1 shed for random 'yard stuff.' Because there is NO HOA, you can park your RV or boat on the additional cement already installed. Upstairs you will notice the gorgeous butcher block countertops, new cabinets, Luxury Vinyl Plank, New Lighting, and clean lines. Oh... and you have a view of Pikes Peak from the large windows which allow for natural light for a cheerful atmosphere. There is an exterior entrance from the lower level for additional convenience. This is conveniently located near Ft Carson, Peterson, Schriever, I-25, Powers Corridor and more! Don't miss this stunning Colorado Home!
Location
State CO
County El Paso
Area Out Of Area
Zoning RS-6000 CA
Direction East on Yucatan from Hancock; Right on Allgood. House on SE corner of Yucatan and Allgood.
Rooms
Other Rooms Outbuildings
Primary Bedroom Level Upper
Master Bedroom 22x13
Bedroom 2 Lower 12x13
Bedroom 3 Upper 12x12
Bedroom 4 Lower 12x12
Bedroom 5 Lower 10x11
Interior
Heating Forced Air, Humidity Control
Cooling Central Air, Evaporative Cooling
Fireplaces Type None
Fireplace false
Window Features Window Coverings
Appliance Dishwasher, Refrigerator, Washer, Dryer, Microwave, Disposal
Exterior
Garage Spaces 2.0
Fence Partial
Utilities Available Electricity Available
View Mountain(s)
Roof Type Composition
Street Surface Paved
Porch Deck
Building
Lot Description Gutters, Corner Lot
Story 2
Sewer City Sewer, Public Sewer
Water City Water
Level or Stories Bi-Level
Structure Type Wood/Frame
New Construction false
Schools
Elementary Schools French
Middle Schools Sproul
High Schools Widefield
School District Widefield 3
Others
Senior Community false
SqFt Source Assessor
Special Listing Condition Private Owner
Read Less

Bought with NON MLS PARTICIPANT
GET MORE INFORMATION




