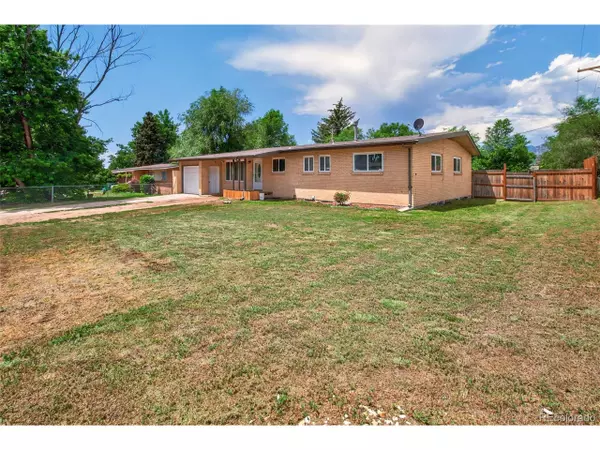For more information regarding the value of a property, please contact us for a free consultation.
102 Cornell St Colorado Springs, CO 80911
Want to know what your home might be worth? Contact us for a FREE valuation!

Our team is ready to help you sell your home for the highest possible price ASAP
Key Details
Sold Price $433,000
Property Type Single Family Home
Sub Type Residential-Detached
Listing Status Sold
Purchase Type For Sale
Square Footage 3,340 sqft
Subdivision Widefield Homes
MLS Listing ID 2969719
Sold Date 09/18/25
Style Ranch
Bedrooms 6
Full Baths 2
Three Quarter Bath 2
HOA Y/N false
Abv Grd Liv Area 1,670
Year Built 1959
Annual Tax Amount $2,087
Lot Size 7,840 Sqft
Acres 0.18
Property Sub-Type Residential-Detached
Source REcolorado
Property Description
This is one of the largest homes in this particular area, with six bedrooms and four bathrooms. The spacious lot has a fenced rear yard and allows ample room for enjoying the outdoors! The interior boasts a spacious layout with hardwood floors on the main level, offering a warm and inviting atmosphere. The kitchen is equipped with stainless steel appliances and opens to one of the two living areas located on the main level. Each of the six bedrooms is generously sized, providing plenty of space for comfortable living. The home is filled with warm, ample lighting, making it a welcoming home. The finished basement extends the areas for creativity in making it yours with an additional living room and rec room. Don't wait to see this one!
Location
State CO
County El Paso
Area Out Of Area
Zoning RS-5000 CA
Rooms
Basement Full, Built-In Radon, Radon Test Available
Primary Bedroom Level Main
Bedroom 2 Main
Bedroom 3 Main
Bedroom 4 Basement
Bedroom 5 Basement
Interior
Interior Features Open Floorplan, Pantry, Kitchen Island
Heating Forced Air
Cooling Central Air, Ceiling Fan(s)
Fireplaces Type None
Fireplace false
Window Features Window Coverings
Appliance Dishwasher, Refrigerator, Washer, Dryer, Microwave
Laundry In Basement
Exterior
Garage Spaces 1.0
Utilities Available Electricity Available
Roof Type Fiberglass
Porch Patio, Deck
Building
Story 1
Sewer City Sewer, Public Sewer
Water City Water
Level or Stories One
Structure Type Wood/Frame,Brick/Brick Veneer
New Construction false
Schools
Elementary Schools Sunrise
Middle Schools Watson
High Schools Widefield
School District Widefield 3
Others
Senior Community false
SqFt Source Assessor
Special Listing Condition Private Owner
Read Less

Bought with NON MLS PARTICIPANT
GET MORE INFORMATION




