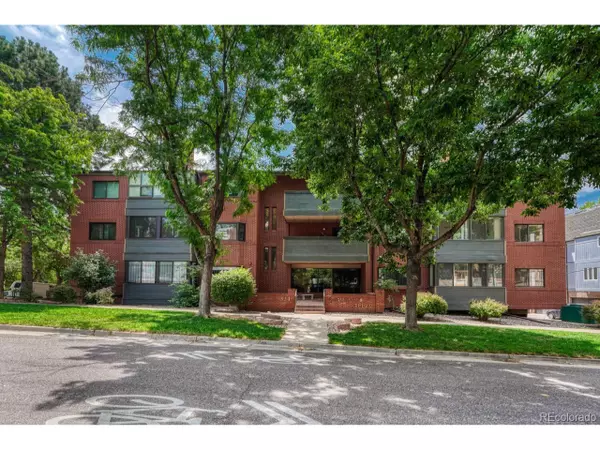For more information regarding the value of a property, please contact us for a free consultation.
534 E 7th Ave #202 Denver, CO 80203
Want to know what your home might be worth? Contact us for a FREE valuation!

Our team is ready to help you sell your home for the highest possible price ASAP
Key Details
Sold Price $302,000
Property Type Townhouse
Sub Type Attached Dwelling
Listing Status Sold
Purchase Type For Sale
Square Footage 783 sqft
Subdivision Governors Abbey
MLS Listing ID 9681343
Sold Date 08/29/25
Style Contemporary/Modern,Ranch
Bedrooms 2
Full Baths 1
HOA Fees $415/mo
HOA Y/N true
Abv Grd Liv Area 783
Year Built 1981
Annual Tax Amount $1,623
Property Sub-Type Attached Dwelling
Source REcolorado
Property Description
Stylish 2-Bedroom Condo in the Heart of Governors Park!
Discover comfort and convenience in this beautifully updated 2-bedroom(1 Non conforming), 1-bath condo located in the highly sought-after Governors Park neighborhood-just minutes from Denver's best restaurants, coffee shops, and green spaces. Enjoy city living with a neighborhood vibe!
This bright and inviting unit features a spacious primary bedroom and a versatile second room-perfect as a guest room, office, or flex space. The east-facing, fully enclosed patio is a rare bonus, filling the home with natural light all day long-ideal for morning coffee or a peaceful reading nook.
The modern kitchen boasts brand-new appliances, butcher block countertops, and updated hardware and fixtures, making it as functional as it is stylish. The open-concept living room offers a generous floorplan, centered around a cozy fireplace-perfect for entertaining or relaxing. You'll also love the in-unit stackable washer and dryer for added convenience.
This unit offers a perfect blend of location, lifestyle, and value-don't miss the opportunity to own a piece of one of Denver's most beloved neighborhoods!
Location
State CO
County Denver
Area Metro Denver
Zoning G-MU-5
Direction 6th Ave east to logan turn left, turn right on 7th arrive at 534 E 7th Ave
Rooms
Primary Bedroom Level Main
Bedroom 2 Main
Interior
Interior Features Open Floorplan, Jack & Jill Bathroom
Heating Baseboard
Cooling Central Air
Fireplaces Type Living Room, Single Fireplace
Fireplace true
Appliance Dishwasher, Refrigerator, Microwave, Disposal
Laundry Main Level
Exterior
Garage Spaces 202.0
Utilities Available Electricity Available
Roof Type Other
Street Surface Paved
Building
Faces East
Story 1
Sewer City Sewer, Public Sewer
Water City Water
Level or Stories One
Structure Type Brick/Brick Veneer
New Construction false
Schools
Elementary Schools Dora Moore
Middle Schools Morey
High Schools East
School District Denver 1
Others
HOA Fee Include Trash,Maintenance Structure,Water/Sewer,Hazard Insurance
Senior Community false
SqFt Source Assessor
Special Listing Condition Private Owner
Read Less

Bought with USAJ Realty
GET MORE INFORMATION




