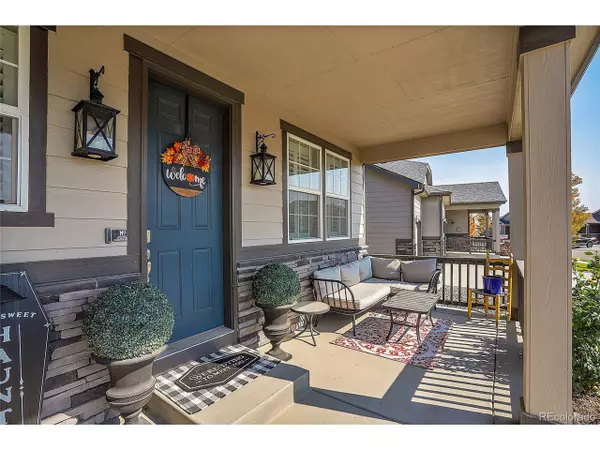For more information regarding the value of a property, please contact us for a free consultation.
447 Iris St Brighton, CO 80601
Want to know what your home might be worth? Contact us for a FREE valuation!

Our team is ready to help you sell your home for the highest possible price ASAP
Key Details
Sold Price $640,000
Property Type Single Family Home
Sub Type Residential-Detached
Listing Status Sold
Purchase Type For Sale
Square Footage 3,526 sqft
Subdivision Brighton Crossing
MLS Listing ID 3665133
Sold Date 11/08/24
Bedrooms 4
Full Baths 1
Half Baths 1
Three Quarter Bath 2
HOA Fees $94/qua
HOA Y/N true
Abv Grd Liv Area 2,606
Originating Board REcolorado
Year Built 2018
Annual Tax Amount $7,082
Lot Size 8,712 Sqft
Acres 0.2
Property Description
Welcome to this stunning 4-bedroom, 4-bathroom home, showcasing modern amenities and timeless charm. The main floor, stairs, and primary bedroom feature exquisite Shaw Tiburon Maple engineered hardwood flooring, adding warmth and elegance throughout. The spacious kitchen boasts a large island with gorgeous quartz countertops, under-cabinet lighting, and crown molding, creating a perfect space for both cooking and gathering. A private office with a bay window offers a quiet retreat, ideal for work or study.
The beautifully landscaped backyard includes a stamped concrete patio, a gas fire pit, and a charming pergola, perfect for outdoor entertaining. The large covered front porch invites relaxation and is surrounded by easy-to-maintain perennials and mature trees. Plantation shutters throughout add a sophisticated touch, and the primary suite features a professionally designed custom closet organizer for all your storage needs.
With a finished basement adding extra living space, this home offers both style and functionality. Don't miss the opportunity to make this exceptional property your own!
Location
State CO
County Adams
Community Clubhouse, Pool, Fitness Center
Area Metro Denver
Rooms
Basement Partially Finished
Primary Bedroom Level Upper
Bedroom 2 Basement
Bedroom 3 Upper
Bedroom 4 Upper
Interior
Interior Features Study Area, Loft
Heating Forced Air
Cooling Central Air
Fireplaces Type Gas, Single Fireplace
Fireplace true
Appliance Double Oven, Dishwasher, Refrigerator, Microwave, Disposal
Laundry Upper Level
Exterior
Garage Spaces 2.0
Community Features Clubhouse, Pool, Fitness Center
Waterfront false
Roof Type Fiberglass
Building
Story 2
Sewer City Sewer, Public Sewer
Level or Stories Two
Structure Type Wood/Frame,Wood Siding
New Construction false
Schools
Elementary Schools Mary E Pennock
Middle Schools Overland Trail
High Schools Brighton
School District School District 27-J
Others
Senior Community false
SqFt Source Assessor
Special Listing Condition Private Owner
Read Less

Bought with Key Team Real Estate Corp.
GET MORE INFORMATION




