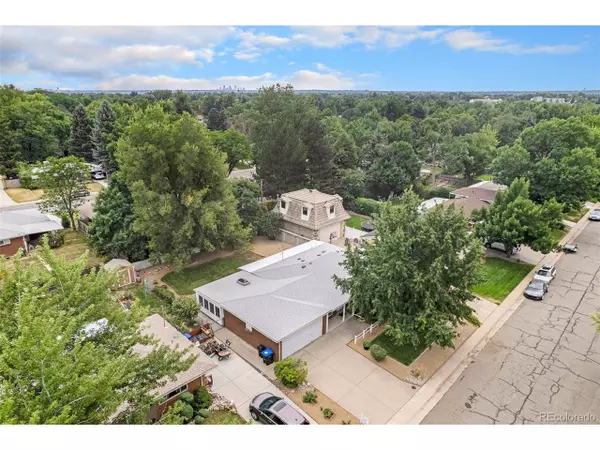For more information regarding the value of a property, please contact us for a free consultation.
6160 Hoyt St Arvada, CO 80004
Want to know what your home might be worth? Contact us for a FREE valuation!

Our team is ready to help you sell your home for the highest possible price ASAP
Key Details
Sold Price $567,000
Property Type Single Family Home
Sub Type Residential-Detached
Listing Status Sold
Purchase Type For Sale
Square Footage 2,441 sqft
Subdivision Old Town Arvada
MLS Listing ID 8173309
Sold Date 11/01/24
Style Ranch
Bedrooms 4
Full Baths 1
Half Baths 1
Three Quarter Bath 1
HOA Y/N false
Abv Grd Liv Area 1,344
Originating Board REcolorado
Year Built 1960
Annual Tax Amount $2,589
Lot Size 6,969 Sqft
Acres 0.16
Property Description
Welcome to your dream home in the heart of Arvada! This brick ranch boasts an impressive 2,441 square feet of living space, featuring 4 spacious bedrooms and 3 well-appointed bathrooms. The home is nestled in a lush, private yard, perfect for enjoying Colorado's beautiful weather, and includes a large, attached two-car garage for your convenience. As you step inside you'll be greeted by a thoughtfully designed floor plan that effortlessly blends comfort and style. The main level showcases a cozy living room, an elegant formal dining area, and a generous kitchen-ideal for entertaining friends and family. The primary bedroom offers the luxury of an en-suite half bathroom, while a sizable secondary bedroom and a full bathroom off the hallway provide ample space for guests or family members. One of the standout features of this property is the expansive 4-season sunroom, where you can relax and soak in natural light throughout the year-imagine sipping your morning coffee or enjoying a quiet evening here! Venture down to the basement, and you'll discover two additional large bedrooms, a convenient 3/4 bathroom, and a versatile laundry/utility room. The spacious family/recreation room provides the perfect setting for movie nights or game days. This beautiful home has been meticulously maintained by its original owner, with upgrades like a new roof (2017), furnace (2014), and water heater (2020)-ensuring peace of mind for years to come. Located within walking distance to the charming shops of Old Town Arvada, Ralston Creek Trail, Ralston Cove Park, Fitzmorris Elementary School, and Fitzmorris Park, you'll enjoy both convenience and a vibrant community atmosphere. Don't miss this incredible opportunity to make this exceptional property your forever home! Hardwood floors under carpet! Enjoy the aerial video https://listings.nextdoorphotos.com/vd/151826761 Virtual walk thru https://my.matterport.com/show/?m=VgPU3w8HmWA&brand=0
Location
State CO
County Jefferson
Area Metro Denver
Rooms
Basement Full, Partially Finished
Primary Bedroom Level Main
Bedroom 2 Main
Bedroom 3 Basement
Bedroom 4 Basement
Interior
Interior Features Eat-in Kitchen
Heating Forced Air
Cooling Central Air, Ceiling Fan(s), Attic Fan
Window Features Double Pane Windows
Appliance Dishwasher, Refrigerator, Washer, Dryer, Disposal
Exterior
Garage Spaces 2.0
Fence Fenced
Roof Type Composition
Handicap Access Level Lot
Porch Patio
Building
Lot Description Level, Abuts Public Open Space
Story 1
Sewer City Sewer, Public Sewer
Water City Water
Level or Stories One
Structure Type Wood/Frame,Brick/Brick Veneer
New Construction false
Schools
Elementary Schools Fitzmorris
Middle Schools Arvada K-8
High Schools Arvada
School District Jefferson County R-1
Others
Senior Community false
SqFt Source Assessor
Special Listing Condition Private Owner
Read Less

Bought with LUX Denver Real Estate Company
GET MORE INFORMATION




