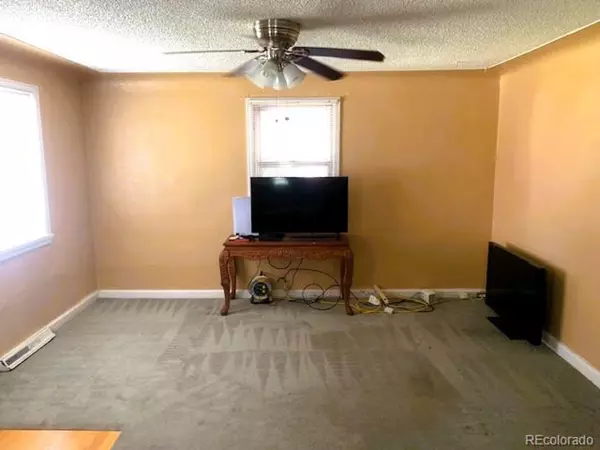For more information regarding the value of a property, please contact us for a free consultation.
3368 W Gill Pl Denver, CO 80219
Want to know what your home might be worth? Contact us for a FREE valuation!

Our team is ready to help you sell your home for the highest possible price ASAP
Key Details
Sold Price $347,100
Property Type Single Family Home
Sub Type Residential-Detached
Listing Status Sold
Purchase Type For Sale
Square Footage 2,113 sqft
Subdivision Westwood
MLS Listing ID 9584684
Sold Date 10/25/24
Style Cottage/Bung,Ranch
Bedrooms 5
Three Quarter Bath 2
HOA Y/N false
Abv Grd Liv Area 1,164
Originating Board REcolorado
Year Built 1940
Annual Tax Amount $1,978
Lot Size 6,534 Sqft
Acres 0.15
Property Description
Estate Sale. Back on market due to Buyer's getting cold feet! This is still an excellent Opportunity for a FIRST TIME HOME BUYER or EXPERIENCED Investor! This property in the Westwood neighborhood features a large, completely fenced in yard which is great to keep all of your pets safe! A large backyard is big enough for all of your outside activities and friends! A new sewer line was installed in August as well. The home features two bedrooms on the main level and 2-3 bedrooms in the finished basement. The basement also has a large storage area and a 3/4 bathroom. There is also a large sun porch off of the kitchen with a full wall of windows allowing for significant natural sunlight to flow in creating a warm and welcoming area to dine or relax with family and friends. There is also a detached garage with an attached workshop which would be ideal for anyone who does auto repair for a hobby, woodshop or other activity needing a shop area! You know what they say, "Location, location, location!" Well, this home is located minutes to schools, shopping, I-25, 6th Avenue, Federal Blvd., Empire and Coors Fields and minutes from downtown Denver! Don't let this opportunity pass you or your Buyer's by!!!
Location
State CO
County Denver
Area Metro Denver
Zoning E-SU-D1X
Direction GPS to front door;
Rooms
Basement Partial, Partially Finished
Primary Bedroom Level Main
Bedroom 2 Main
Bedroom 3 Basement
Bedroom 4 Basement
Bedroom 5 Basement
Interior
Heating Forced Air
Cooling Central Air, Evaporative Cooling, Ceiling Fan(s)
Appliance Refrigerator
Exterior
Garage Spaces 1.0
Fence Fenced
Utilities Available Natural Gas Available, Electricity Available, Cable Available
Roof Type Composition
Street Surface Paved
Handicap Access Level Lot
Building
Lot Description Level
Faces North
Story 1
Sewer City Sewer, Public Sewer
Water City Water
Level or Stories One
Structure Type Wood/Frame
New Construction false
Schools
Elementary Schools Munroe
Middle Schools Kipp Sunshine Peak Academy
High Schools Southwest Early College
School District Denver 1
Others
Senior Community false
SqFt Source Assessor
Special Listing Condition Private Owner
Read Less

Bought with Brokers Guild Homes
GET MORE INFORMATION




