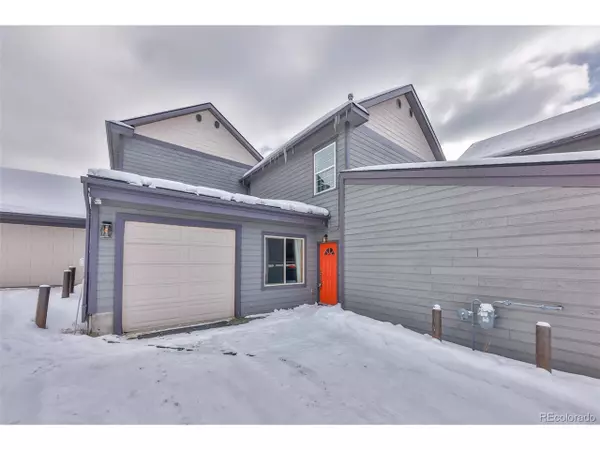For more information regarding the value of a property, please contact us for a free consultation.
904 Wapiti Dr #4B Fraser, CO 80442
Want to know what your home might be worth? Contact us for a FREE valuation!

Our team is ready to help you sell your home for the highest possible price ASAP
Key Details
Sold Price $760,000
Property Type Townhouse
Sub Type Attached Dwelling
Listing Status Sold
Purchase Type For Sale
Square Footage 1,639 sqft
Subdivision Waterside
MLS Listing ID 7681709
Sold Date 10/10/24
Style Chalet
Bedrooms 3
Full Baths 2
Half Baths 1
HOA Fees $61/qua
HOA Y/N true
Abv Grd Liv Area 1,639
Originating Board REcolorado
Year Built 2001
Annual Tax Amount $2,108
Lot Size 2,178 Sqft
Acres 0.05
Property Description
Explore this enchanting 3-bedroom, 3-bath townhome nestled in Fraser! This tri-level layout offers ample space for everyone, including two versatile flex areas - a convenient mudroom and a functional office space. The open floor plan seamlessly connects the kitchen to a scenic deck and breathtaking views of Byers Peak and the Fraser Valley. The southwestern exposure allows for lots of natural light, creating a warm and inviting atmosphere. After a long day on the mountain unwind in the private hot tub. Features a one-car garage, complete with built-in storage. Furnished and turn-key, this gem is ready to go. Low HOA dues!!
Location
State CO
County Grand
Area Out Of Area
Direction Directions Turn towards Safeway from HWY 40 onto GCR 804. Go up hill and make a left on Cramner Ave./GCR834, follow the road and veer left on Cramner Place and then a left on Waipiti Dr. Go to the end of the street. Middle unit, labeled 4B.
Rooms
Basement Partially Finished, Walk-Out Access
Primary Bedroom Level Basement
Bedroom 2 Upper
Bedroom 3 Upper
Interior
Heating Baseboard
Fireplaces Type None
Fireplace false
Appliance Dishwasher, Refrigerator, Washer, Dryer, Microwave, Disposal
Exterior
Exterior Feature Balcony
Garage Spaces 1.0
Utilities Available Electricity Available
View Mountain(s), Foothills View
Roof Type Fiberglass
Street Surface Paved
Porch Patio
Building
Lot Description Cul-De-Sac
Story 3
Sewer City Sewer, Public Sewer
Water City Water
Level or Stories Tri-Level
Structure Type Wood Siding,Cedar/Redwood,Concrete
New Construction false
Schools
Elementary Schools Fraser Valley
Middle Schools East Grand
High Schools Middle Park
School District East Grand 2
Others
HOA Fee Include Snow Removal
Senior Community false
SqFt Source Assessor
Special Listing Condition Private Owner
Read Less

Bought with Real Estate Of Winter Park
GET MORE INFORMATION




