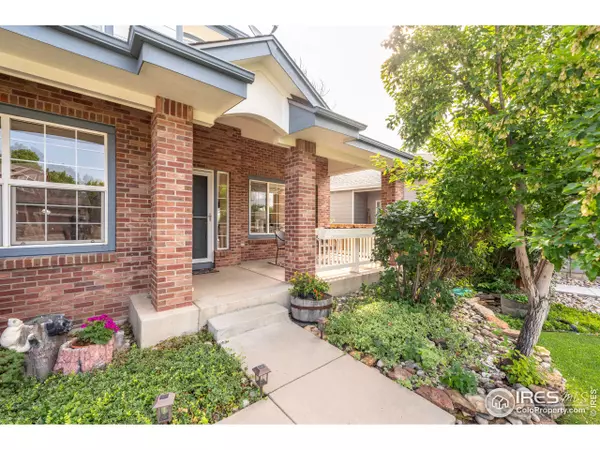For more information regarding the value of a property, please contact us for a free consultation.
686 Clarendon Dr Longmont, CO 80504
Want to know what your home might be worth? Contact us for a FREE valuation!

Our team is ready to help you sell your home for the highest possible price ASAP
Key Details
Sold Price $666,255
Property Type Single Family Home
Sub Type Residential-Detached
Listing Status Sold
Purchase Type For Sale
Square Footage 2,639 sqft
Subdivision Spring Valley
MLS Listing ID 1014644
Sold Date 09/27/24
Style Contemporary/Modern
Bedrooms 4
Full Baths 2
Half Baths 1
HOA Fees $33/ann
HOA Y/N true
Abv Grd Liv Area 2,639
Originating Board IRES MLS
Year Built 1999
Annual Tax Amount $3,373
Lot Size 6,098 Sqft
Acres 0.14
Property Description
Fabulous 2 story stunner on Ute Creek Golf Course with loads of space to stretch out and relax! This one owner home has been meticulously cared for and is located on the 13th Fairway and has beautiful golf course and mountain views. Main floor is spacious and features real hardwood floors in most rooms and a lovely breakfast nook just off the kitchen area overlooking the backyard! All 4 spacious bedrooms are located upstairs as well as a main floor office and basement is framed and mostly drywalled for a huge Rec Room/bar area, bathroom with sauna, and large storage room (that could be a 5th bedroom pretty easily if you desired to.). Backyard is a gardeners dream with loads of perennial flowers, cherry tree and lilac bushes, good sized back deck and a sweet pond and waterfall! This is the spot to enjoy those Sunsets that Colorado is famous for! Make it yours today- Call Agent for your own private showing!
Location
State CO
County Boulder
Community Park
Area Longmont
Zoning RES
Direction Take 17th to St Andrews Drive and turn into the neighborhood onto St Andrews Drive. Right onto Polo Drive. Right onto Clarendon Drive. Home will be on the Left.
Rooms
Family Room Hardwood
Basement Full, Partially Finished
Primary Bedroom Level Upper
Master Bedroom 19x16
Bedroom 2 Upper 13x15
Bedroom 3 Upper 17x11
Bedroom 4 Upper 11x14
Dining Room Carpet
Kitchen Hardwood
Interior
Interior Features Study Area, High Speed Internet, Eat-in Kitchen, Separate Dining Room, Cathedral/Vaulted Ceilings, Open Floorplan, Pantry, Walk-In Closet(s)
Heating Forced Air
Cooling Central Air
Flooring Wood Floors
Fireplaces Type Gas
Fireplace true
Window Features Window Coverings
Appliance Electric Range/Oven, Dishwasher, Refrigerator, Microwave, Disposal
Laundry Washer/Dryer Hookups, Main Level
Exterior
Garage Garage Door Opener
Garage Spaces 2.0
Fence Fenced, Wood
Community Features Park
Utilities Available Natural Gas Available, Electricity Available, Cable Available
Waterfront Description Abuts Pond/Lake
View Mountain(s)
Roof Type Composition
Handicap Access Level Lot
Building
Lot Description Lawn Sprinkler System, On Golf Course, Near Golf Course
Story 2
Water City Water, City of Longmont
Level or Stories Two
Structure Type Wood/Frame,Brick/Brick Veneer
New Construction false
Schools
Elementary Schools Alpine
Middle Schools Trail Ridge
High Schools Skyline
School District St Vrain Dist Re 1J
Others
HOA Fee Include Common Amenities
Senior Community false
Tax ID R0121974
SqFt Source Assessor
Special Listing Condition Private Owner
Read Less

Bought with WK Real Estate
GET MORE INFORMATION




