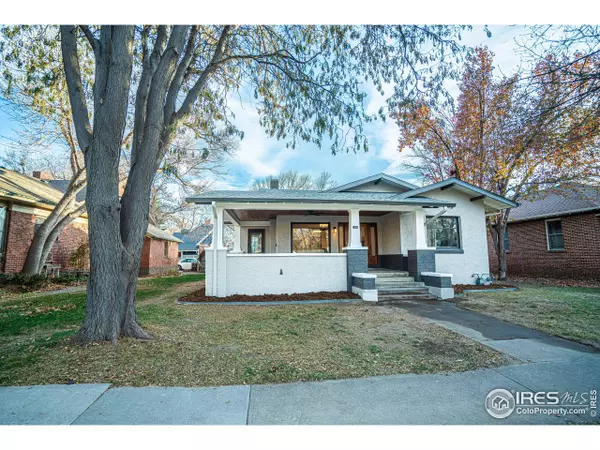For more information regarding the value of a property, please contact us for a free consultation.
311 5th Ave Longmont, CO 80501
Want to know what your home might be worth? Contact us for a FREE valuation!

Our team is ready to help you sell your home for the highest possible price ASAP
Key Details
Sold Price $750,000
Property Type Single Family Home
Sub Type Residential-Detached
Listing Status Sold
Purchase Type For Sale
Square Footage 1,908 sqft
Subdivision Old Town
MLS Listing ID 999941
Sold Date 12/29/23
Style Cottage/Bung,Contemporary/Modern,Ranch
Bedrooms 3
Three Quarter Bath 2
HOA Y/N false
Abv Grd Liv Area 1,368
Originating Board IRES MLS
Year Built 1913
Annual Tax Amount $2,384
Lot Size 5,662 Sqft
Acres 0.13
Property Description
Welcome to 311 5th Ave, a beautifully updated craftsman home in Old Town Longmont with all new everything! Whether you're enjoying brunch with friends on the wraparound front porch or your reading in the sunroom, this 3 bed 2 bath ranch is an entertainers delight that retains all of the character infused into this historic street. The tall ceilings allow ample natural light to flow through the main floor that features a brand new high end kitchen, bathroom, refinished red oak hardwood floors, new marble tile in the sunroom, and high end luxury plank through the kitchen. That's not all, this home has a brand new furnace/AC/duct work, new hot water heater, brand new roof, basement electrical, basement plumbing, and so much more. The oversized backyard shed and breeze patio is perfect for those summer barbecues and joyous memories to come. This is the black Friday deal you've been waiting for, set up your showing today!
Location
State CO
County Boulder
Area Longmont
Zoning SFR
Rooms
Family Room Tile Floor
Other Rooms Storage
Primary Bedroom Level Basement
Master Bedroom 22x9
Bedroom 2 Main 12x12
Bedroom 3 Main 12x12
Dining Room Wood Floor
Kitchen Luxury Vinyl Floor
Interior
Interior Features High Speed Internet, Eat-in Kitchen, Separate Dining Room, 9ft+ Ceilings, Sunroom
Heating Forced Air, Hot Water
Cooling Central Air
Flooring Wood Floors
Fireplaces Type Masonry
Fireplace true
Window Features Sunroom
Appliance Gas Range/Oven, Dishwasher, Refrigerator, Microwave
Laundry Washer/Dryer Hookups, In Basement
Exterior
Exterior Feature Lighting
Fence Fenced
Utilities Available Natural Gas Available, Electricity Available
Roof Type Composition
Street Surface Paved
Handicap Access Low Carpet, Main Floor Bath, Main Level Bedroom
Porch Patio
Building
Lot Description Curbs, Gutters, Sidewalks, Within City Limits
Faces North
Story 1
Sewer City Sewer
Water City Water, City of Longmont
Level or Stories One
Structure Type Wood/Frame,Stucco
New Construction false
Schools
Elementary Schools Columbine
Middle Schools Trail Ridge
High Schools Skyline
School District St Vrain Dist Re 1J
Others
Senior Community false
Tax ID R0042674
SqFt Source Other
Special Listing Condition Private Owner
Read Less

Bought with Compass - Boulder
GET MORE INFORMATION




