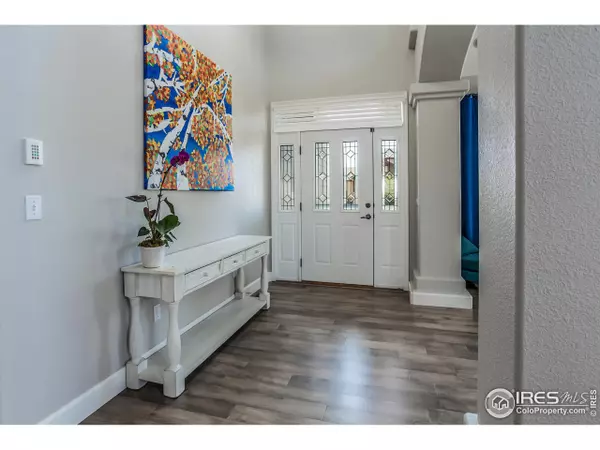For more information regarding the value of a property, please contact us for a free consultation.
6640 Spanish Bay Dr Windsor, CO 80550
Want to know what your home might be worth? Contact us for a FREE valuation!

Our team is ready to help you sell your home for the highest possible price ASAP
Key Details
Sold Price $864,500
Property Type Single Family Home
Sub Type Residential-Detached
Listing Status Sold
Purchase Type For Sale
Square Footage 4,873 sqft
Subdivision Highland Meadows Golf Course
MLS Listing ID 990494
Sold Date 10/30/23
Bedrooms 5
Full Baths 4
Half Baths 1
HOA Y/N false
Abv Grd Liv Area 3,476
Originating Board IRES MLS
Year Built 2005
Annual Tax Amount $6,809
Lot Size 10,890 Sqft
Acres 0.25
Property Description
Welcome to this stunning home located in Windsor, Colorado and nestled within the beautiful Highland Meadows golf course community. With 5 bedrooms and 5 bathrooms, this spacious residence spans an impressive 5,280 square feet. As you step inside, you'll immediately notice the vaulted ceilings and the open, inviting floor plan. The interior has been updated with fresh paint and the main floor features two living areas, a dining area and two separate fireplaces. Kitchen is spacious and offers an extended kitchen island for entertaining or additional seating. Upstairs, double doors lead you into the impressive primary bedroom where you will find vaulted ceilings, a cozy gas fireplace and private reading nook. Primary bathroom is absolutely stunning, and was recently remodeled top to bottom by HighCraft builders. Bathroom features a wet room with an oversized tile shower and stand-alone tub. High end cabinetry, quartz countertops on the dual vanities, and heated floors create a luxurious retreat! Basement is finished with an additional bedroom, flex room and rec room with wet bar. And don't miss the secret kid's play area under the basement stairs! This home also provides plenty of room for storage, with unfinished square footage in the basement and an impressive 4 car oversized garage! Outside, the extended covered patio overlooks the open space behind the home, and the fresh landscaping and kids play area are perfect for spending time outdoors. With too many features to name, this home is a must-see!
Location
State CO
County Larimer
Community Pool, Park
Area Loveland/Berthoud
Zoning RES
Rooms
Family Room Wood Floor
Basement Full, Partially Finished
Primary Bedroom Level Upper
Master Bedroom 16x20
Bedroom 2 Upper 12x11
Bedroom 3 Upper 11x11
Bedroom 4 Upper 12x12
Bedroom 5 Basement 13x12
Dining Room Wood Floor
Kitchen Wood Floor
Interior
Interior Features Study Area, Eat-in Kitchen, Separate Dining Room, Cathedral/Vaulted Ceilings, Open Floorplan, Pantry, Walk-In Closet(s), Wet Bar, Jack & Jill Bathroom, Kitchen Island, 9ft+ Ceilings
Heating Forced Air
Cooling Central Air
Fireplaces Type 2+ Fireplaces, Gas, Electric, Living Room, Primary Bedroom, Dining Room
Fireplace true
Appliance Electric Range/Oven, Dishwasher, Bar Fridge, Microwave
Laundry Washer/Dryer Hookups, Main Level
Exterior
Exterior Feature Lighting
Parking Features Oversized
Garage Spaces 4.0
Fence Fenced
Community Features Pool, Park
Utilities Available Natural Gas Available, Electricity Available
Roof Type Composition
Street Surface Paved,Asphalt
Handicap Access Level Drive
Porch Patio
Building
Lot Description Curbs, Gutters, Sidewalks, Lawn Sprinkler System, Level, Near Golf Course
Story 2
Sewer District Sewer
Water District Water, FTC/LVLD Water
Level or Stories Two
Structure Type Wood/Frame
New Construction false
Schools
Elementary Schools Bamford
Middle Schools Timnath Middle-High School
High Schools Timnath Middle-High School
School District Poudre
Others
HOA Fee Include Common Amenities,Management
Senior Community false
Tax ID R1624698
SqFt Source Other
Special Listing Condition Private Owner
Read Less

Bought with Kittle Real Estate
GET MORE INFORMATION




