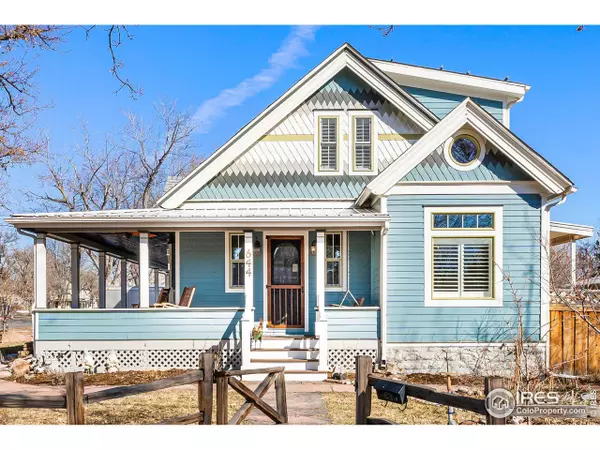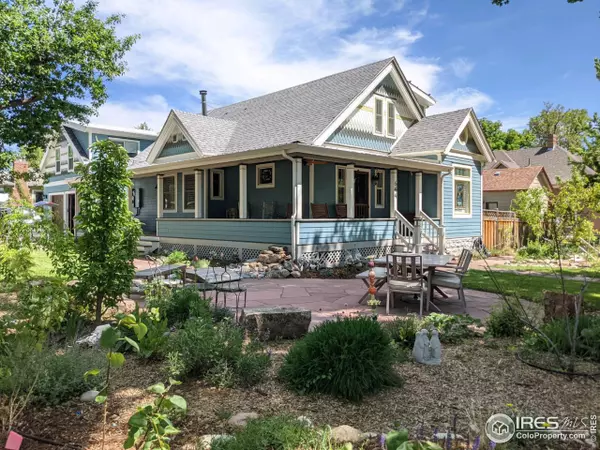For more information regarding the value of a property, please contact us for a free consultation.
644 Emery St Longmont, CO 80501
Want to know what your home might be worth? Contact us for a FREE valuation!

Our team is ready to help you sell your home for the highest possible price ASAP
Key Details
Sold Price $1,128,000
Property Type Single Family Home
Sub Type Residential-Detached
Listing Status Sold
Purchase Type For Sale
Square Footage 2,421 sqft
Subdivision East Old Town
MLS Listing ID 982877
Sold Date 04/03/23
Bedrooms 4
Full Baths 2
Half Baths 1
Three Quarter Bath 1
HOA Y/N false
Abv Grd Liv Area 2,421
Originating Board IRES MLS
Year Built 1897
Annual Tax Amount $3,711
Lot Size 8,276 Sqft
Acres 0.19
Property Description
Spacious, fully renovated Victorian gem in the Historic Eastside District of Old Town. From the welcoming wraparound porch to the chef's kitchen, and incredible natural light throughout, this home exudes charm while catering to modern living. Open floor plan, dedicated dining area for dinner parties, main-floor primary with ensuite featuring luxurious shower. Upstairs includes 2 bedrooms, bathroom with clawfoot tub, bonus loft + built-in desk area & two adorable cubby spaces. Don't miss the very impressive, recently built, oversized two-car garage with an apartment above -- it could be a great rental for extra income! On-demand gas boiler, solar panels (owned), energy recovery ventilation system, EV charger + many more energy efficiency & clean living efforts incorporated into this home. Professionally landscaped with automated irrigation, water feature, perennials, fruit trees vegetable & medicinal plant gardens. Equally impressive neighborhood with breweries, restaurants, parks & transit nearby.
Location
State CO
County Boulder
Area Longmont
Zoning SFR
Rooms
Other Rooms Carriage House
Basement Unfinished, Built-In Radon
Primary Bedroom Level Main
Master Bedroom 1x1
Bedroom 2 Upper
Bedroom 3 Upper
Bedroom 4 Upper
Dining Room Wood Floor
Kitchen Wood Floor
Interior
Interior Features Eat-in Kitchen, Open Floorplan, Loft, Kitchen Island
Heating Wood Stove, Zoned, Radiant, 2 or more Heat Sources
Cooling Room Air Conditioner, Ceiling Fan(s)
Flooring Wood Floors
Window Features Window Coverings,Double Pane Windows
Appliance Electric Range/Oven, Double Oven, Dishwasher, Refrigerator, Washer, Dryer, Water Purifier Owned, Disposal
Laundry Washer/Dryer Hookups
Exterior
Exterior Feature Lighting
Garage Garage Door Opener, >8' Garage Door, Oversized
Garage Spaces 2.0
Fence Fenced, Wood
Utilities Available Natural Gas Available, Electricity Available
View Foothills View
Roof Type Composition,Metal
Street Surface Paved
Handicap Access Level Lot, Level Drive, Near Bus, Main Floor Bath, Main Level Bedroom, Main Level Laundry
Building
Lot Description Curbs, Gutters, Sidewalks, Corner Lot, Level
Faces West
Story 2
Sewer City Sewer
Water City Water, Longmont
Level or Stories Two
Structure Type Wood/Frame,Brick/Brick Veneer
New Construction false
Schools
Elementary Schools Columbine
Middle Schools Trail Ridge
High Schools Skyline
School District St Vrain Dist Re 1J
Others
Senior Community false
Tax ID R0041438
SqFt Source Appraiser
Special Listing Condition Private Owner
Read Less

Bought with Redfin Corporation
GET MORE INFORMATION




