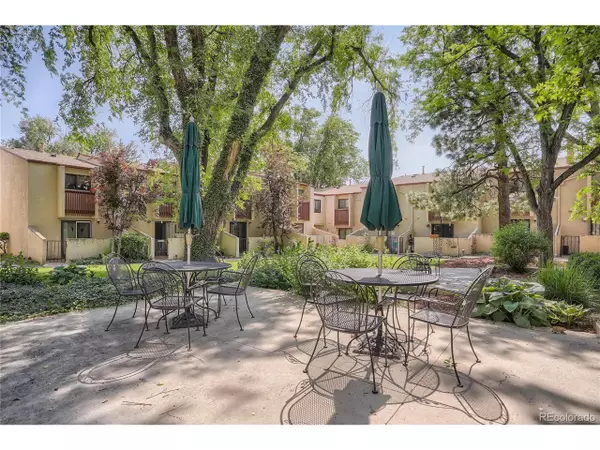For more information regarding the value of a property, please contact us for a free consultation.
1060 S Parker Rd #19 Denver, CO 80231
Want to know what your home might be worth? Contact us for a FREE valuation!

Our team is ready to help you sell your home for the highest possible price ASAP
Key Details
Sold Price $280,000
Property Type Townhouse
Sub Type Attached Dwelling
Listing Status Sold
Purchase Type For Sale
Square Footage 1,080 sqft
Subdivision Fountain Court
MLS Listing ID 9808326
Sold Date 08/09/22
Bedrooms 2
Full Baths 1
Half Baths 1
HOA Fees $280/mo
HOA Y/N true
Abv Grd Liv Area 1,080
Originating Board REcolorado
Year Built 1974
Annual Tax Amount $1,216
Lot Size 871 Sqft
Acres 0.02
Property Description
Rare 2 bed, 2 bath end unit under $400k and HOA under $300! Enjoy the simplicity of condo living not to mention its central and amazing location. Close to so much the city has to offer...public transportation, Downtown Denver, the Denver Zoo and City Park as well as many desirable neighborhoods including Lowry, Cherry Creek, and Lodo. Most everything you'd need is within walking distance shopping, grocery stores and restaurants. Not to mention the condo includes a private patio and covered assigned parking space as well as an attached storage unit and a cozy wood burning fireplace. All extraordinary amenities to come by so close to the city. Don't hesitate schedule a showing today!
Location
State CO
County Denver
Area Metro Denver
Zoning S-MU-3
Direction From Colorado BLVD, head east on Leetsdale Dr. Continue straight onto S Parker Rd. Destination will be on your lefthand side.
Rooms
Primary Bedroom Level Upper
Bedroom 2 Upper
Interior
Interior Features Jack & Jill Bathroom
Heating Forced Air
Cooling Central Air
Fireplaces Type Family/Recreation Room Fireplace, Single Fireplace
Fireplace true
Window Features Double Pane Windows
Appliance Self Cleaning Oven, Dishwasher, Washer, Dryer, Disposal
Laundry Main Level
Exterior
Garage Spaces 1.0
Utilities Available Electricity Available
Roof Type Composition
Street Surface Paved
Porch Patio
Building
Lot Description Corner Lot, Abuts Public Open Space
Faces North
Story 2
Sewer Other Water/Sewer, Community
Water City Water, Other Water/Sewer
Level or Stories Two
Structure Type Stucco
New Construction false
Schools
Elementary Schools Denver Green
Middle Schools Denver Green
High Schools George Washington
School District Denver 1
Others
HOA Fee Include Trash,Snow Removal,Maintenance Structure,Water/Sewer,Hazard Insurance
Senior Community false
SqFt Source Assessor
Special Listing Condition Private Owner
Read Less

GET MORE INFORMATION




