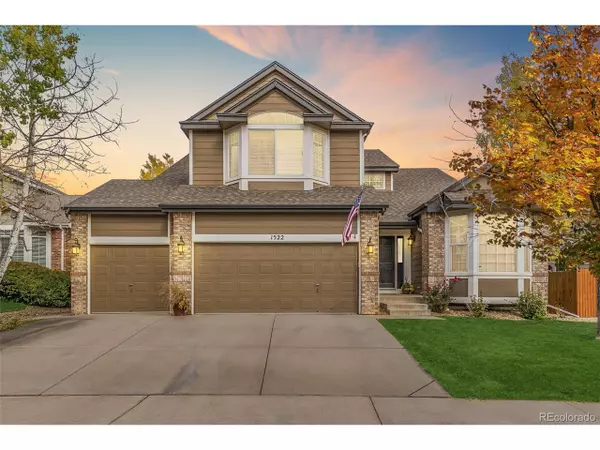For more information regarding the value of a property, please contact us for a free consultation.
1522 Harlequin Dr Longmont, CO 80504
Want to know what your home might be worth? Contact us for a FREE valuation!

Our team is ready to help you sell your home for the highest possible price ASAP
Key Details
Sold Price $808,300
Property Type Single Family Home
Sub Type Residential-Detached
Listing Status Sold
Purchase Type For Sale
Square Footage 2,896 sqft
Subdivision Quail Crossing Flg 2
MLS Listing ID 4340114
Sold Date 04/20/22
Style Contemporary/Modern
Bedrooms 4
Full Baths 3
Half Baths 1
HOA Fees $40/qua
HOA Y/N true
Abv Grd Liv Area 2,896
Originating Board REcolorado
Year Built 2002
Annual Tax Amount $3,962
Lot Size 6,534 Sqft
Acres 0.15
Property Description
This Longmont home ticks off all our boxes! Welcoming curb appeal, high ceilings, gorgeous updates, and elegant finishes just minutes from Union Reservoir and Ute Creek Golf Course, with plenty of space for the whole family to live, work and play. Calming, natural tones and a sunny atmosphere make this home feel inviting and cozy. The living room is a great place to gather with friends and family around the custom tile fireplace. A front room perfect for a den or home office, a formal dining room, and a 3-car garage all give this home even more appeal. The kitchen is a chef's dream with double ovens, a center island, and plenty of storage and prep space. Plus, it all opens to the breakfast nook with easy access to the living room and back patio. Upstairs, enjoy the luxury of relaxing right at home in your primary suite with vaulted ceilings and a spa-like en suite with dual vanity, soaking tub, and large walk-in closet. The best part of this home may be the backyard, where you're sure to spend time entertaining, all backing to Stephen Day Park.
Location
State CO
County Boulder
Area Longmont
Zoning RES
Rooms
Basement Full, Unfinished
Primary Bedroom Level Upper
Master Bedroom 14x18
Bedroom 2 Upper 10x13
Bedroom 3 Upper 10x11
Bedroom 4 Upper 10x10
Interior
Interior Features Study Area, Eat-in Kitchen, Cathedral/Vaulted Ceilings, Open Floorplan, Walk-In Closet(s)
Heating Forced Air
Cooling Central Air
Appliance Dishwasher, Microwave, Disposal
Laundry Main Level
Exterior
Garage Spaces 3.0
Fence Fenced
Utilities Available Natural Gas Available, Electricity Available
Roof Type Composition
Porch Patio
Building
Story 2
Sewer City Sewer, Public Sewer
Water City Water
Level or Stories Two
Structure Type Wood/Frame,Brick/Brick Veneer
New Construction false
Schools
Elementary Schools Fall River
Middle Schools Trail Ridge
High Schools Skyline
School District St. Vrain Valley Re-1J
Others
Senior Community false
SqFt Source Assessor
Special Listing Condition Private Owner
Read Less

Bought with Orchard Brokerage LLC
GET MORE INFORMATION




