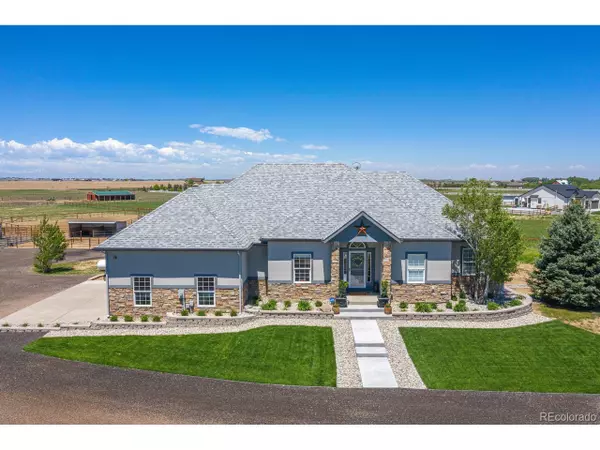For more information regarding the value of a property, please contact us for a free consultation.
15251 Kirby St Hudson, CO 80642
Want to know what your home might be worth? Contact us for a FREE valuation!

Our team is ready to help you sell your home for the highest possible price ASAP
Key Details
Sold Price $760,000
Property Type Single Family Home
Sub Type Residential-Detached
Listing Status Sold
Purchase Type For Sale
Square Footage 1,807 sqft
Subdivision Estates At Bromley North
MLS Listing ID 6556163
Sold Date 08/07/20
Style Chalet,Ranch
Bedrooms 3
Full Baths 2
HOA Fees $100/qua
HOA Y/N true
Abv Grd Liv Area 1,807
Originating Board REcolorado
Year Built 2003
Annual Tax Amount $4,024
Lot Size 10.690 Acres
Acres 10.69
Property Description
Beautiful stucco and stone ranch style home on 10+ pristine acres! Featuring a beautifully updated eat-in kitchen, dining, well appointed master suite w large walk in closet (equipped w WD hookups), office / study, 3 bedrooms, 2 full baths, gas fireplace, laundry + a fully customizable unfinished walk out basement. Relax on the upper deck enjoying stunning mountain / lake views or a game on the custom built-in outdoor TV. Lower patio features fire pit + dining / sitting area. 42x56 Morton shop, fully finished, 220 service, RV hookup, office area + 12x16 doors. Property is fully fenced + includes a standard competition equestrian sized arena (130' x 200'), 60ft round pen, loafing shed + auto water system. Enjoy the beautifully landscaped yard + grow your own vegetables in raised garden beds. All equipped w smart underground sprinkler system (garden, lawn, plants & trees). Easy access to DIA (30min) + Downtown (35min). Bring your livestock + toys & enjoy country living at its finest!
Location
State CO
County Adams
Community Playground
Area Metro Denver
Zoning Res / Ag
Direction I-76 to Bromley Lane. Exit east on Bromley Lane. Drive approximately 7 miles. Turn left at the S curve on 152nd. Left on Kirby Street. Property is the first on the left.
Rooms
Other Rooms Kennel/Dog Run, Outbuildings
Basement Full, Unfinished, Walk-Out Access
Primary Bedroom Level Main
Master Bedroom 14x15
Bedroom 2 Main
Bedroom 3 Main
Interior
Interior Features Study Area, Eat-in Kitchen, Pantry, Walk-In Closet(s)
Heating Forced Air
Cooling Central Air, Ceiling Fan(s)
Fireplaces Type Gas, Living Room, Single Fireplace
Fireplace true
Window Features Window Coverings
Appliance Dishwasher, Refrigerator, Microwave, Disposal
Laundry In Basement
Exterior
Exterior Feature Balcony
Garage >8' Garage Door, Oversized
Garage Spaces 3.0
Fence Fenced, Other
Community Features Playground
Utilities Available Electricity Available, Propane
View Mountain(s), Plains View, Water
Roof Type Composition
Present Use Horses
Street Surface Gravel
Porch Patio, Deck
Building
Lot Description Gutters, Lawn Sprinkler System, Cul-De-Sac, Corner Lot, Sloped, Abuts Public Open Space, Meadow
Story 1
Sewer Septic, Septic Tank
Water Well
Level or Stories One
Structure Type Wood/Frame,Stone,Stucco
New Construction false
Schools
Elementary Schools Mary E Pennock
Middle Schools Overland Trail
High Schools Brighton
School District School District 27-J
Others
Senior Community false
SqFt Source Assessor
Special Listing Condition Private Owner
Read Less

Bought with RE/MAX ALLIANCE
GET MORE INFORMATION




