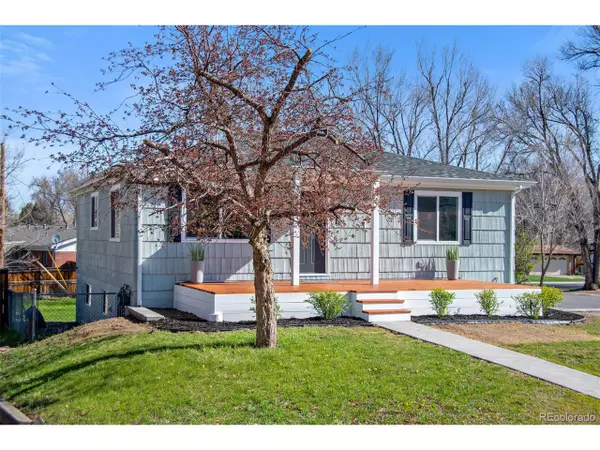For more information regarding the value of a property, please contact us for a free consultation.
7235 W 33rd Ave Wheat Ridge, CO 80033
Want to know what your home might be worth? Contact us for a FREE valuation!

Our team is ready to help you sell your home for the highest possible price ASAP
Key Details
Sold Price $533,000
Property Type Single Family Home
Sub Type Residential-Detached
Listing Status Sold
Purchase Type For Sale
Square Footage 2,108 sqft
Subdivision Barths
MLS Listing ID 6550858
Sold Date 05/15/20
Style Cottage/Bung,Ranch
Bedrooms 4
Full Baths 1
Three Quarter Bath 2
HOA Y/N false
Abv Grd Liv Area 1,054
Originating Board REcolorado
Year Built 1954
Annual Tax Amount $2,165
Lot Size 9,583 Sqft
Acres 0.22
Property Description
Check out this beautifully remodeled (fully permitted) home in an amazing location. This home is minutes to Sloans Lake or Tennyson Street, but in a quiet residential neighborhood. You could ride your bike to either entertainment district.
You are greeted by an expansive, south facing front porch to spend relaxing summer evenings with friends and family. Inside there are beautiful hardwood floors, original features such as cove ceilings and arches, complimented by a brand new kitchen. Your kitchen has white shaker cabinets, quartz counter-tops and all new stainless steel appliances. Your main floor master suite has a huge double vanity and walk in closet. The second bedroom on the main floor is a great size and is accompanied by a new full hall bath.
This home enjoys a walk out basement with three exits to the outside, it is a light and sunny space. A large family room, 2 bedrooms, a 3/4 bath and laundry room complete the set up. You could rent out this space if you wanted or just enjoy it to allow the family to spread out. Yard has been professionally seeded since pictures were taken, grass is growing in any dirt areas showing in the pictures. There is plenty of room to build a garage in the large back yard, entering from Teller Street.
Location
State CO
County Jefferson
Area Metro Denver
Zoning R-2
Rooms
Basement Full, Partially Finished, Walk-Out Access
Primary Bedroom Level Main
Bedroom 2 Main
Bedroom 3 Basement
Bedroom 4 Basement
Interior
Interior Features In-Law Floorplan, Walk-In Closet(s)
Heating Forced Air
Window Features Double Pane Windows
Appliance Self Cleaning Oven, Dishwasher, Refrigerator, Microwave, Disposal
Laundry In Basement
Exterior
Garage Spaces 2.0
Fence Fenced
Utilities Available Electricity Available, Cable Available
Roof Type Composition
Street Surface Paved
Porch Patio
Building
Lot Description Gutters, Corner Lot
Faces South
Story 1
Sewer City Sewer, Public Sewer
Water City Water
Level or Stories One
Structure Type Cedar/Redwood,Concrete
New Construction false
Schools
Elementary Schools Stevens
Middle Schools Everitt
High Schools Wheat Ridge
School District Jefferson County R-1
Others
Senior Community false
SqFt Source Assessor
Read Less

Bought with Keller Williams Integrity Real Estate LLC
GET MORE INFORMATION




