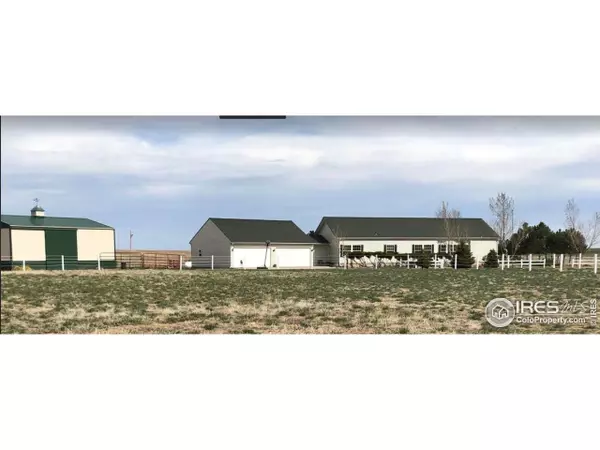For more information regarding the value of a property, please contact us for a free consultation.
13280 Schumaker Rd Bennett, CO 80102
Want to know what your home might be worth? Contact us for a FREE valuation!

Our team is ready to help you sell your home for the highest possible price ASAP
Key Details
Sold Price $565,000
Property Type Single Family Home
Sub Type Residential-Detached
Listing Status Sold
Purchase Type For Sale
Square Footage 2,310 sqft
Subdivision Brighton East Rural-102
MLS Listing ID 878534
Sold Date 06/19/19
Style Ranch
Bedrooms 3
Full Baths 2
HOA Y/N false
Abv Grd Liv Area 2,310
Originating Board IRES MLS
Year Built 2004
Annual Tax Amount $1,768
Lot Size 39.850 Acres
Acres 39.85
Property Description
Bring your horses and other animals! Beautifully well kept home on acreage with views galore! Extensive hardwood floors in family room, kitchen and nook. Newer Roof and hot water heater with newer stainless steel appliances. 30'x 48' 3 stall barn with 13' tall sliding door, 4 car heated garage attached to house by breezeway used as covered patio, 3-4 horse loafing shed, round training pen, electric fence around pasture. Low taxes and no HOA. Turn-key country living at it's best!
Location
State CO
County Adams
Area Metro Denver
Zoning A-3
Direction Put 13280 N. Schumaker Road into GPS. Home is located between 128th and 136th on the East side of Schumaker.
Rooms
Other Rooms Workshop, Storage
Basement None
Primary Bedroom Level Main
Master Bedroom 0x0
Bedroom 2 Main
Bedroom 3 Main
Dining Room Carpet
Kitchen Wood Floor
Interior
Interior Features Separate Dining Room, Cathedral/Vaulted Ceilings, Open Floorplan, Stain/Natural Trim, Walk-In Closet(s), Kitchen Island, 9ft+ Ceilings
Heating Forced Air
Cooling Central Air
Flooring Wood Floors
Fireplaces Type Gas
Fireplace true
Window Features Window Coverings
Appliance Electric Range/Oven, Dishwasher, Refrigerator, Microwave
Laundry Washer/Dryer Hookups, Main Level
Exterior
Garage RV/Boat Parking, >8' Garage Door, Heated Garage, Oversized
Garage Spaces 4.0
Fence Partial, Electric
Utilities Available Propane
View Panoramic
Roof Type Composition
Present Use Horses
Street Surface Dirt
Handicap Access Level Lot
Porch Patio, Deck, Enclosed
Building
Lot Description Lawn Sprinkler System, Water Rights Excluded, Rolling Slope
Story 1
Water Well, Private well
Level or Stories One
Structure Type Wood/Frame
New Construction false
Schools
Elementary Schools Hoff
Middle Schools Weld Central Jr-Sr
High Schools Weld Central Jr-Sr
School District Weld County School District Re-3J
Others
Senior Community false
Tax ID R0143731
SqFt Source Appraiser
Special Listing Condition Private Owner
Read Less

Bought with Brokers Guild Homes
GET MORE INFORMATION




