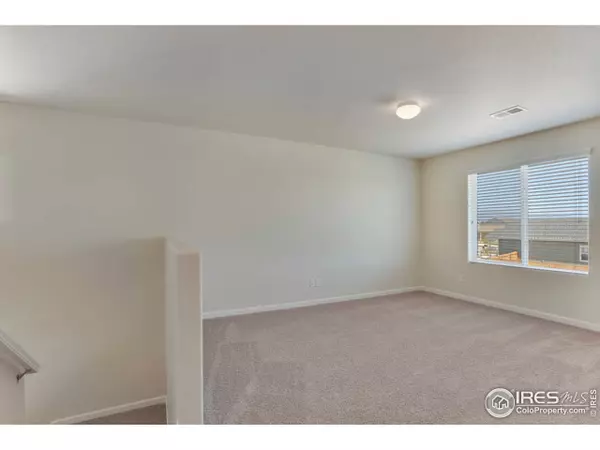For more information regarding the value of a property, please contact us for a free consultation.
11114 Charles St Firestone, CO 80504
Want to know what your home might be worth? Contact us for a FREE valuation!

Our team is ready to help you sell your home for the highest possible price ASAP
Key Details
Sold Price $445,900
Property Type Single Family Home
Sub Type Residential-Detached
Listing Status Sold
Purchase Type For Sale
Square Footage 2,698 sqft
Subdivision The Shores
MLS Listing ID 800706
Sold Date 08/21/18
Bedrooms 5
Full Baths 3
HOA Fees $38/qua
HOA Y/N true
Abv Grd Liv Area 2,698
Originating Board IRES MLS
Year Built 2016
Lot Size 6,969 Sqft
Acres 0.16
Property Description
The stunning Harvard features an open floor plan, 5 bedrooms and 3 full baths. This beautiful, new two story home comes with over $10,000 in upgrades including energy efficient appliances, spacious countertops, custom cabinets, brushed nickel hardware and an attached two car garage. The Harvard showcases a spectacular master suite complete with a walk-in closet, as well as a large loft, a breakfast nook, an upstairs laundry room, a covered porch, a full basement and front yard landscaping.
Location
State CO
County Weld
Community Park
Area Greeley/Weld
Zoning R-2
Direction North on I-25, Exit 240 or HWY 119, East on HWY 119, North on Center and follow black & yellow signs to The Shores. Entrance will be located on the right.
Rooms
Basement Unfinished
Primary Bedroom Level Upper
Master Bedroom 13x16
Kitchen Laminate Floor
Interior
Interior Features Separate Dining Room, Open Floorplan, Pantry, Walk-In Closet(s)
Heating Forced Air
Cooling Central Air
Appliance Gas Range/Oven, Dishwasher, Refrigerator, Microwave, Disposal
Laundry Upper Level
Exterior
Garage Spaces 2.0
Community Features Park
Utilities Available Natural Gas Available, Electricity Available
Roof Type Composition
Street Surface Asphalt
Building
Lot Description Lawn Sprinkler System
Story 2
Water City Water, Town of Firestone
Level or Stories Two
Structure Type Wood/Frame
New Construction true
Schools
Elementary Schools Prairie Ridge
Middle Schools Coal Ridge
High Schools Mead
School District St Vrain Dist Re 1J
Others
Senior Community false
Tax ID R5375508
SqFt Source Plans
Special Listing Condition Builder
Read Less

Bought with eXp Realty LLC
GET MORE INFORMATION




