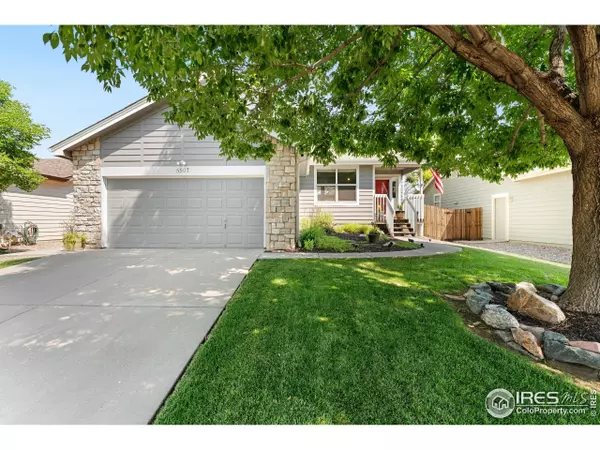5507 E 118th Pl Thornton, CO 80233
OPEN HOUSE
Sun Aug 10, 11:00am - 2:00pm
UPDATED:
Key Details
Property Type Single Family Home
Sub Type Residential-Detached
Listing Status Coming Soon
Purchase Type For Sale
Square Footage 1,876 sqft
Subdivision Skylake Ranch
MLS Listing ID 1040691
Bedrooms 3
Full Baths 2
Half Baths 1
HOA Fees $70/mo
HOA Y/N true
Abv Grd Liv Area 1,876
Year Built 1997
Annual Tax Amount $3,564
Lot Size 6,534 Sqft
Acres 0.15
Property Sub-Type Residential-Detached
Source IRES MLS
Property Description
Location
State CO
County Adams
Community Park, Hiking/Biking Trails
Area Metro Denver
Zoning RES
Rooms
Other Rooms Storage
Basement Unfinished
Primary Bedroom Level Upper
Master Bedroom 14x16
Bedroom 2 Upper 10x12
Bedroom 3 Upper 11x14
Dining Room Hardwood
Kitchen Hardwood
Interior
Interior Features Study Area, Satellite Avail, High Speed Internet, Eat-in Kitchen, Cathedral/Vaulted Ceilings, Open Floorplan, Pantry, Walk-In Closet(s), Kitchen Island
Heating Forced Air
Cooling Central Air, Ceiling Fan(s)
Flooring Wood Floors
Fireplaces Type Gas, Living Room
Fireplace true
Window Features Window Coverings
Appliance Electric Range/Oven, Dishwasher, Refrigerator, Microwave, Disposal
Laundry Washer/Dryer Hookups, Main Level
Exterior
Exterior Feature Lighting
Garage Spaces 2.0
Fence Fenced, Wood
Community Features Park, Hiking/Biking Trails
Utilities Available Natural Gas Available, Electricity Available, Cable Available
Roof Type Composition
Street Surface Paved,Asphalt
Handicap Access Level Lot
Porch Patio
Building
Lot Description Curbs, Gutters, Sidewalks, Lawn Sprinkler System, Level
Story 2
Sewer City Sewer
Water City Water, City of Thornton
Level or Stories Bi-Level
Structure Type Wood/Frame,Brick/Brick Veneer,Composition Siding
New Construction false
Schools
Elementary Schools Glacier Peak
Middle Schools Shadow Ridge
High Schools Thornton
School District Adams Co. Dist 12
Others
HOA Fee Include Common Amenities,Utilities
Senior Community false
Tax ID R0072003
SqFt Source Assessor
Special Listing Condition Private Owner
Virtual Tour https://properties.boxwoodphotos.com/videos/019862a5-9835-72b1-9161-2f80034b6fe2




