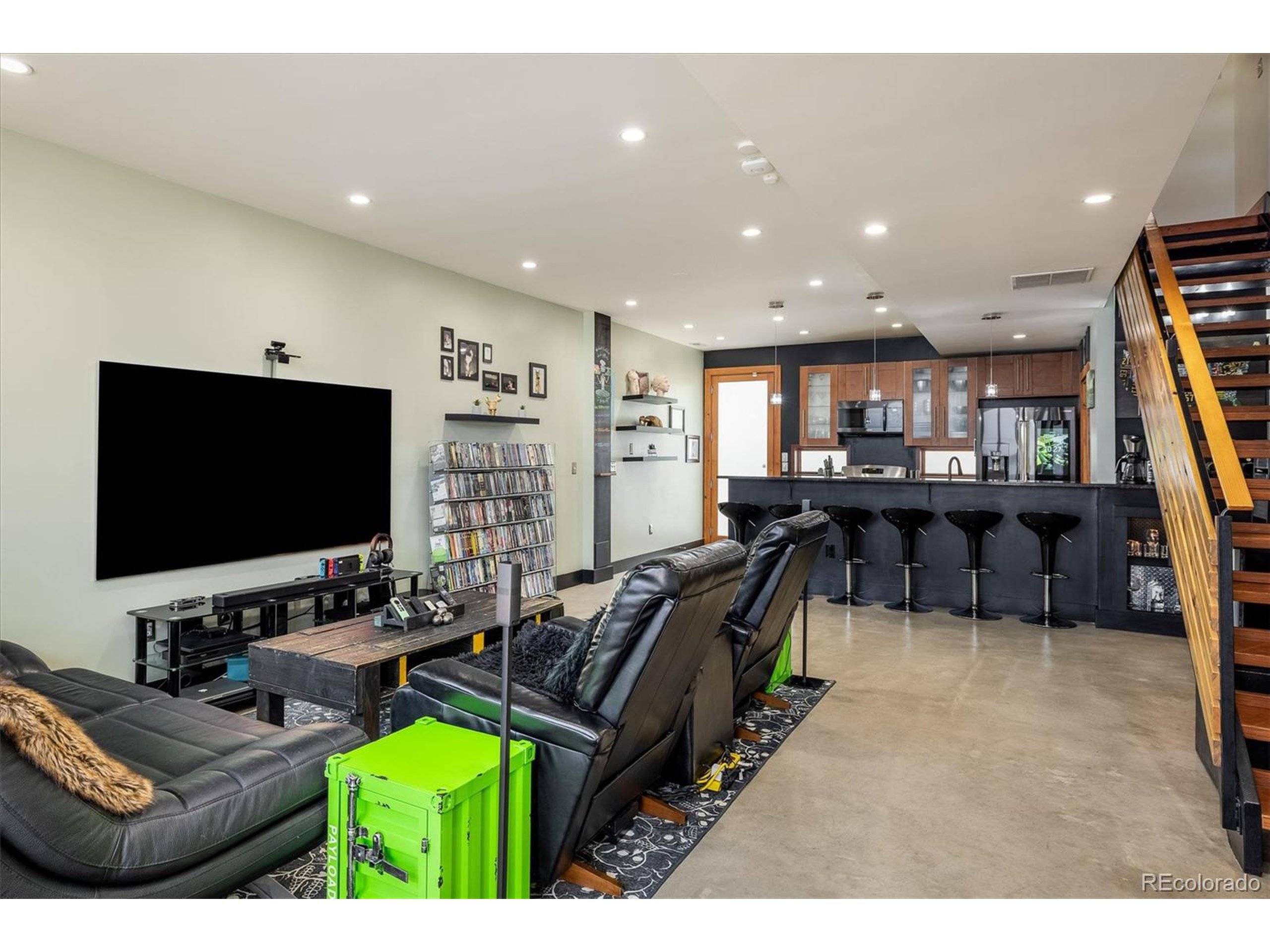1544 Zenobia St #103 Denver, CO 80204
UPDATED:
Key Details
Property Type Townhouse
Sub Type Attached Dwelling
Listing Status Active
Purchase Type For Sale
Square Footage 1,656 sqft
Subdivision Sloans Lake
MLS Listing ID 9264727
Style Patio Home,Contemporary/Modern
Bedrooms 3
Full Baths 2
Half Baths 1
HOA Fees $50/mo
HOA Y/N true
Abv Grd Liv Area 1,656
Year Built 2008
Annual Tax Amount $2,933
Lot Size 871 Sqft
Acres 0.02
Property Sub-Type Attached Dwelling
Source REcolorado
Property Description
Location
State CO
County Denver
Area Metro Denver
Zoning C-MS-8
Rooms
Primary Bedroom Level Upper
Bedroom 2 Upper
Bedroom 3 Upper
Interior
Interior Features Eat-in Kitchen, Open Floorplan, Pantry, Walk-In Closet(s)
Heating Forced Air
Cooling Central Air, Ceiling Fan(s)
Window Features Window Coverings,Double Pane Windows
Appliance Dishwasher, Refrigerator, Washer, Dryer, Microwave, Disposal
Laundry Upper Level
Exterior
Garage Spaces 1.0
Fence Fenced
Utilities Available Electricity Available
View Water
Roof Type Metal,Other
Street Surface Paved
Handicap Access Level Lot
Porch Patio
Building
Lot Description Level
Faces North
Story 3
Sewer City Sewer, Public Sewer
Water City Water
Level or Stories Three Or More
Structure Type Metal Siding,Stucco
New Construction false
Schools
Elementary Schools Colfax
Middle Schools Strive Lake
High Schools North
School District Denver 1
Others
HOA Fee Include Water/Sewer
Senior Community false
SqFt Source Assessor
Special Listing Condition Private Owner




