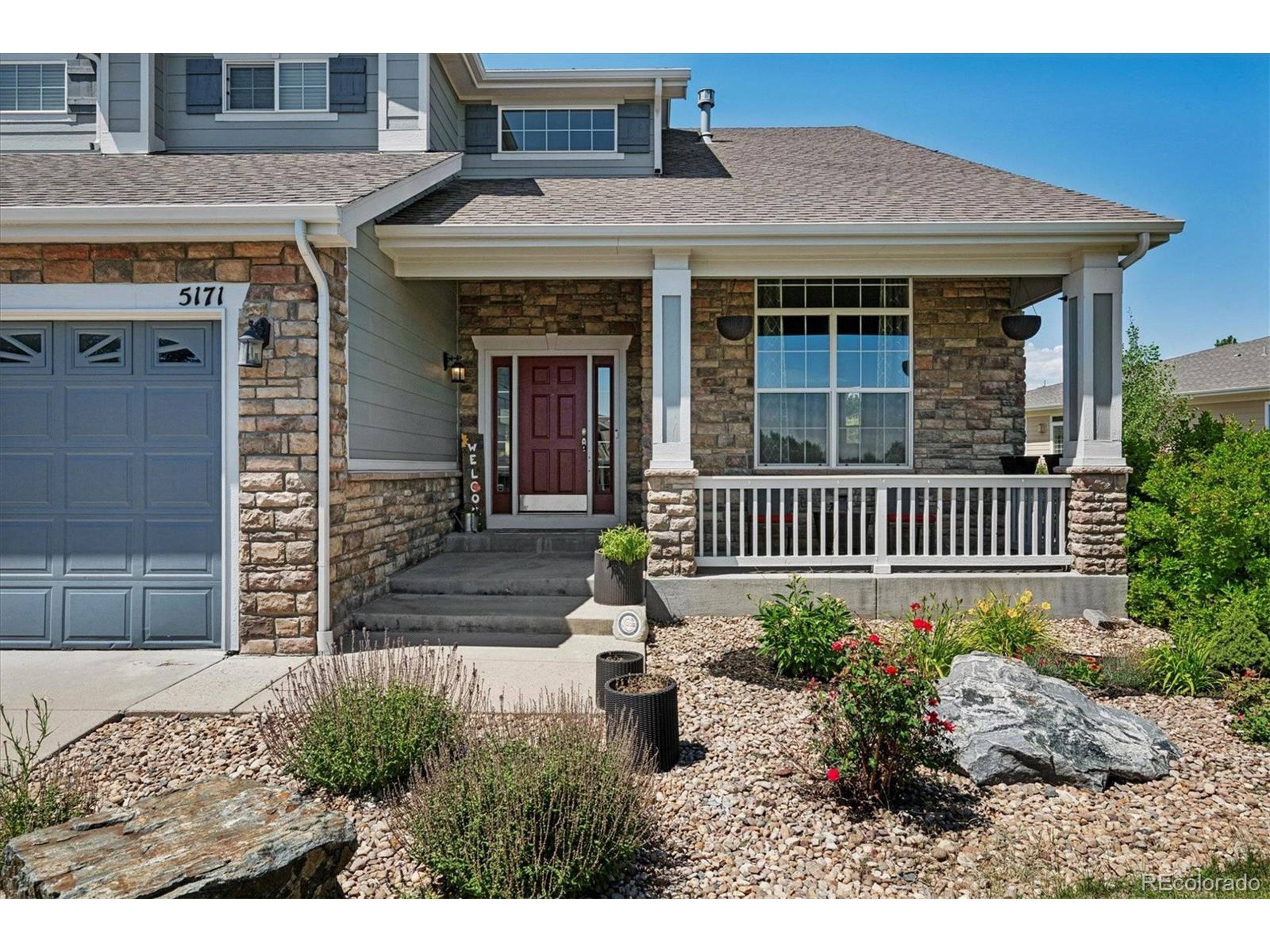5171 Craftsman Dr Parker, CO 80134
OPEN HOUSE
Sat Jul 19, 10:00am - 1:00pm
UPDATED:
Key Details
Property Type Single Family Home
Sub Type Residential-Detached
Listing Status Active
Purchase Type For Sale
Square Footage 3,326 sqft
Subdivision Pradera
MLS Listing ID 1708752
Style Contemporary/Modern
Bedrooms 4
Full Baths 3
Half Baths 1
HOA Fees $465/ann
HOA Y/N true
Abv Grd Liv Area 3,326
Year Built 2009
Annual Tax Amount $6,929
Lot Size 0.350 Acres
Acres 0.35
Property Sub-Type Residential-Detached
Source REcolorado
Property Description
Location
State CO
County Douglas
Community Clubhouse, Pool, Playground, Park
Area Metro Denver
Zoning PDU
Direction From I-25 and Founders Parkway go east on Founders, turn left/north on Crowfoot Valley Road, proceed north to Pradera Parkway, turn right/east on Pradera Pkwy and go to stop sign/Bayou Gulch Road, turn right/south and follow to Mining Camp Trail, turn left/north and proceed to Denim Court on your right. Home is on the corner with no sign in the yard.
Rooms
Basement Full, Unfinished
Primary Bedroom Level Upper
Master Bedroom 20x20
Bedroom 2 Upper 13x12
Bedroom 3 Upper 12x11
Bedroom 4 Upper 12x11
Interior
Interior Features Eat-in Kitchen, Cathedral/Vaulted Ceilings, Walk-In Closet(s), Jack & Jill Bathroom, Kitchen Island
Heating Forced Air
Cooling Central Air, Ceiling Fan(s)
Fireplaces Type 2+ Fireplaces, Gas, Gas Logs Included, Family/Recreation Room Fireplace, Primary Bedroom, Great Room
Fireplace true
Window Features Window Coverings,Bay Window(s),Double Pane Windows
Appliance Double Oven, Dishwasher, Bar Fridge, Microwave, Disposal
Laundry Main Level
Exterior
Garage Spaces 3.0
Fence Fenced
Community Features Clubhouse, Pool, Playground, Park
Utilities Available Natural Gas Available, Electricity Available
Roof Type Composition
Street Surface Paved
Porch Patio
Building
Lot Description Lawn Sprinkler System, Abuts Public Open Space
Faces East
Story 2
Sewer City Sewer, Public Sewer
Water City Water
Level or Stories Two
Structure Type Wood/Frame,Stone,Wood Siding,Concrete
New Construction false
Schools
Elementary Schools Mountain View
Middle Schools Sagewood
High Schools Ponderosa
School District Douglas Re-1
Others
HOA Fee Include Trash
Senior Community false
SqFt Source Assessor
Special Listing Condition Private Owner
Virtual Tour https://www.zillow.com/view-imx/dddb0275-5003-4a22-aa6b-7d707ee3a1ce?setAttribution=mls&wl=true&initialViewType=pano




