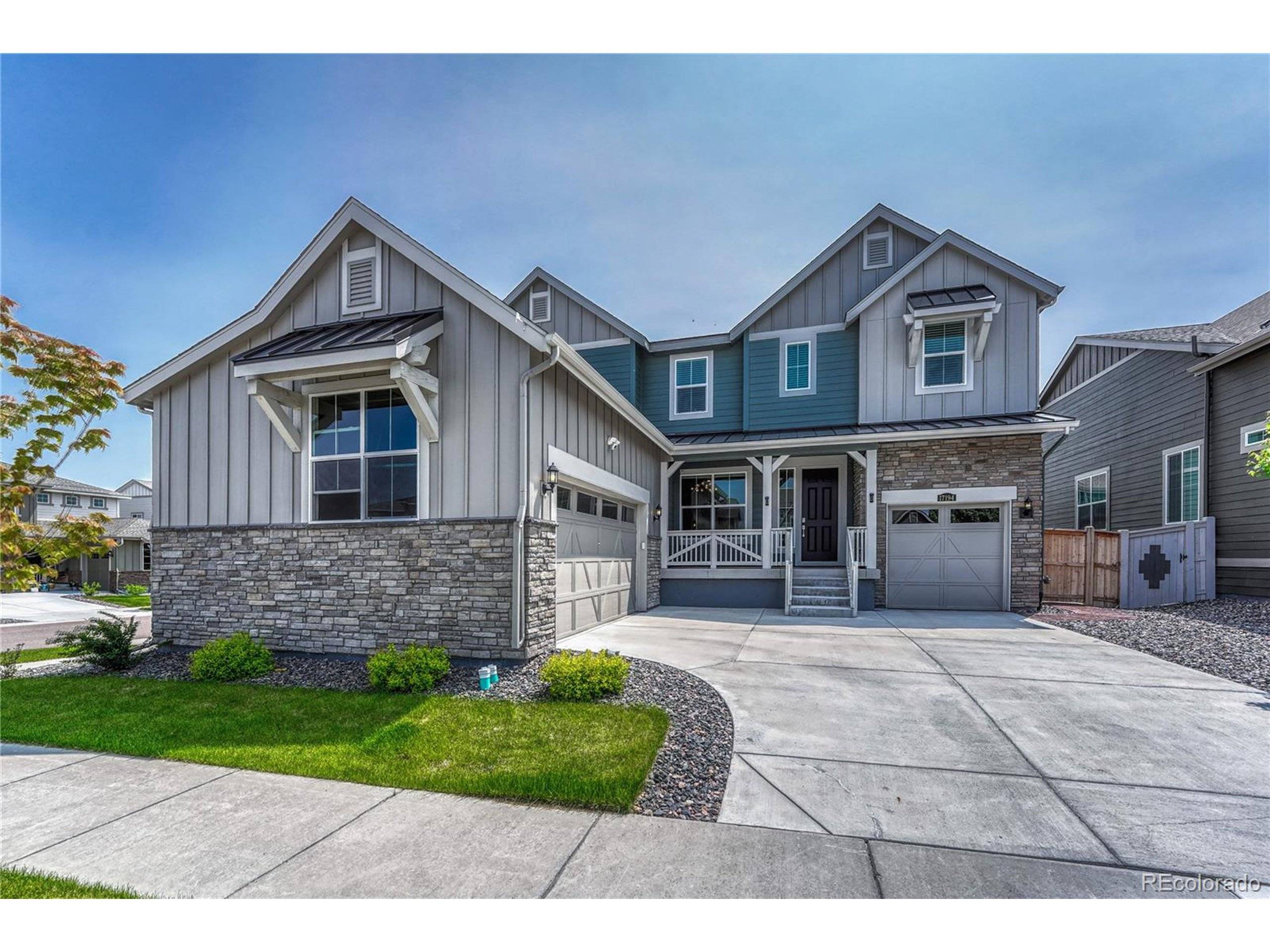17194 Desert Wine Ln Parker, CO 80134
OPEN HOUSE
Sat Jul 19, 11:00am - 2:00pm
UPDATED:
Key Details
Property Type Single Family Home
Sub Type Residential-Detached
Listing Status Active
Purchase Type For Sale
Square Footage 3,846 sqft
Subdivision Looking Glass
MLS Listing ID 7847539
Style Contemporary/Modern
Bedrooms 5
Full Baths 4
Half Baths 1
HOA Fees $65/mo
HOA Y/N true
Abv Grd Liv Area 3,846
Year Built 2023
Annual Tax Amount $9,187
Lot Size 8,276 Sqft
Acres 0.19
Property Sub-Type Residential-Detached
Source REcolorado
Property Description
Welcome to this stunning 2023-built Lennar Prescott model, nestled on an oversized 8,364 SqFt premium corner lot in one of Parker's most desirable communities. This meticulously upgraded home offers 5 spacious bedrooms with an additional office, 4.5 bathrooms, 3,846 finished SqFt, and an additional 1,851 SqFt of unfinished basement ready for your personal touch.
Step into elegance with a grand entry leading into a breathtaking great room with soaring ceilings, showcasing a wide-open staircase with custom railings that wrap around and offer open sightlines to the great room, kitchen, and nook from the upper level.
The modern chef's kitchen is equipped with premium stainless steel appliances, double-stacked oven, soft-close cabinetry, and custom black & gold hardware that complements designer pendants over a huge quartz island. A 3-car split garage, EVP flooring, 8' doors, tray ceilings, custom lighting, and modern finishes flow throughout.
Each bedroom features its own en-suite bath, providing comfort and privacy for everyone, while the primary suite includes laundry access directly through the closet. Thoughtful upgrades like a whole-house water softener and filtration system, smart features, a modern fireplace, and premium blinds add extra convenience. The 2-layered luxury drapes and a designer chandelier in the great room enhance the elegance of the high ceilings.
The professionally landscaped backyard is an entertainer's dream with turf, stamped concrete with pathways, and an extended covered patio-perfect for Colorado evenings.
Located minutes from downtown Parker, Castle Pines, and Castle Rock, the home offers quick access to top-rated schools, scenic parks, trails, shopping, dining, and everyday conveniences-all within a peaceful, community-focused neighborhood. Don't miss this rare opportunity to own a nearly new, thoughtfully upgraded home in an ideal location.
Location
State CO
County Douglas
Community Clubhouse, Pool, Fitness Center, Park, Hiking/Biking Trails
Area Metro Denver
Direction Use GPS
Rooms
Basement Full, Unfinished, Daylight, Built-In Radon, Sump Pump
Primary Bedroom Level Upper
Master Bedroom 17x17
Bedroom 2 Upper 13x14
Bedroom 3 Upper 13x11
Bedroom 4 Upper 11x12
Bedroom 5 Main 12x11
Interior
Interior Features Study Area, Eat-in Kitchen, Cathedral/Vaulted Ceilings, Open Floorplan, Pantry, Walk-In Closet(s), Jack & Jill Bathroom, Kitchen Island
Heating Forced Air
Cooling Central Air, Ceiling Fan(s)
Fireplaces Type Great Room, Single Fireplace
Fireplace true
Window Features Window Coverings,Double Pane Windows
Appliance Self Cleaning Oven, Double Oven, Dishwasher, Refrigerator, Washer, Dryer, Microwave, Water Softener Owned, Water Purifier Owned, Disposal
Laundry Upper Level
Exterior
Garage Spaces 3.0
Fence Fenced
Community Features Clubhouse, Pool, Fitness Center, Park, Hiking/Biking Trails
Utilities Available Natural Gas Available, Electricity Available, Cable Available
View Plains View
Roof Type Fiberglass
Street Surface Paved
Porch Patio, Deck
Building
Lot Description Gutters, Lawn Sprinkler System, Cul-De-Sac, Corner Lot
Faces Northeast
Story 2
Sewer City Sewer, Public Sewer
Water City Water
Level or Stories Two
Structure Type Stone,Concrete
New Construction false
Schools
Elementary Schools Legacy Point
Middle Schools Sagewood
High Schools Ponderosa
School District Douglas Re-1
Others
HOA Fee Include Trash,Security
Senior Community false
SqFt Source Assessor
Special Listing Condition Private Owner
Virtual Tour https://my.matterport.com/show/?m=eDpFYeUFc74




