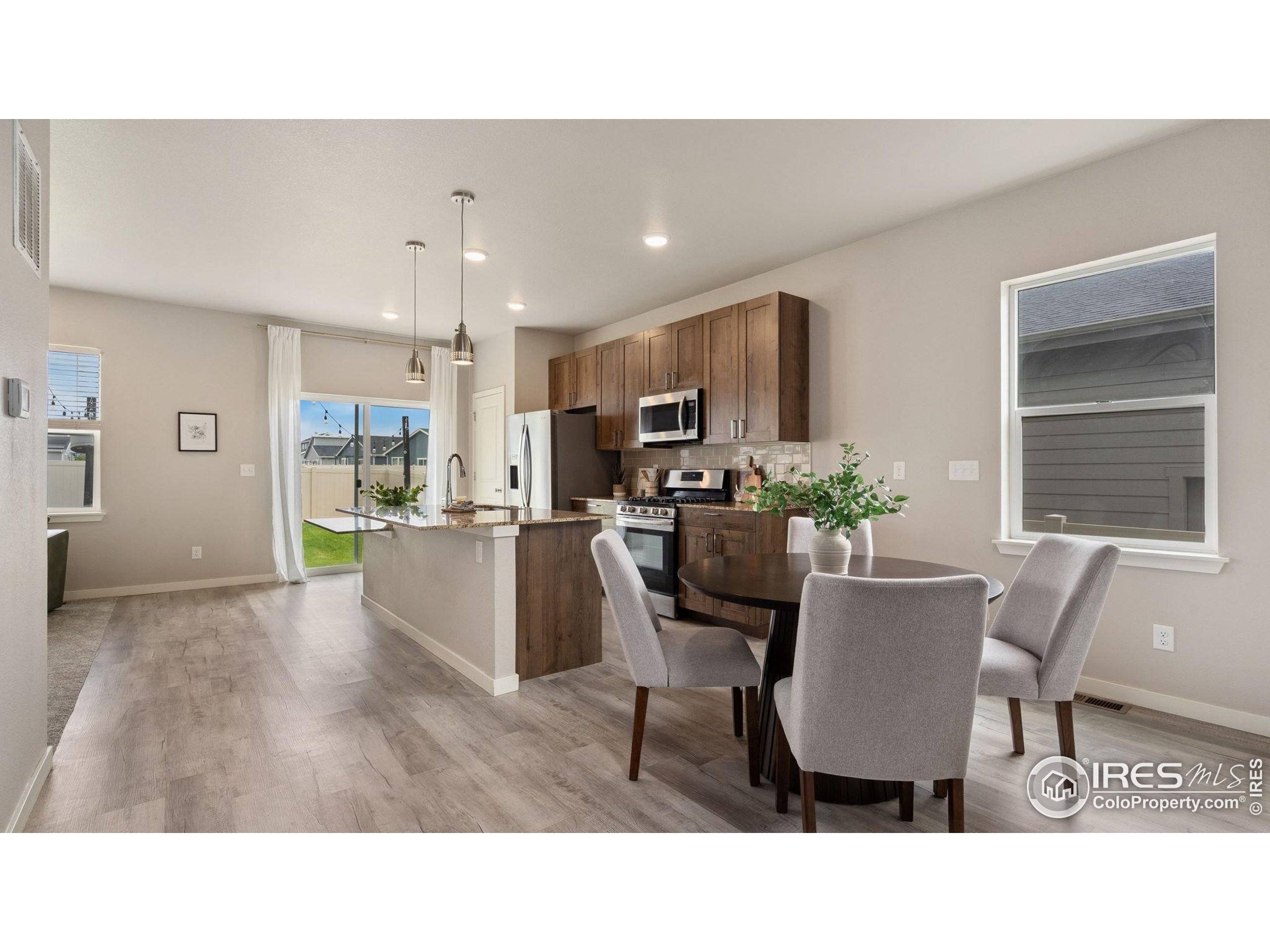721 Oregon Trl Ault, CO 80610
UPDATED:
Key Details
Property Type Single Family Home
Sub Type Residential-Detached
Listing Status Active
Purchase Type For Sale
Square Footage 1,708 sqft
Subdivision Conestoga 1St Fg 3Rd Rplt
MLS Listing ID 1037821
Bedrooms 4
Full Baths 1
Half Baths 1
Three Quarter Bath 1
HOA Y/N false
Abv Grd Liv Area 1,708
Year Built 2020
Annual Tax Amount $3,317
Lot Size 5,662 Sqft
Acres 0.13
Property Sub-Type Residential-Detached
Source IRES MLS
Property Description
Location
State CO
County Weld
Area Greeley/Weld
Zoning Res
Rooms
Basement Full, Unfinished
Primary Bedroom Level Upper
Master Bedroom 13x12
Bedroom 2 Upper 12x11
Bedroom 3 Upper 12x11
Bedroom 4 Upper 11x11
Dining Room Luxury Vinyl Floor
Kitchen Luxury Vinyl Floor
Interior
Interior Features Study Area, Separate Dining Room, Open Floorplan, Pantry, Walk-In Closet(s), Kitchen Island
Heating Forced Air
Cooling Central Air
Appliance Gas Range/Oven, Dishwasher, Refrigerator, Washer, Dryer, Microwave
Laundry Washer/Dryer Hookups, Upper Level
Exterior
Garage Spaces 3.0
Utilities Available Natural Gas Available, Electricity Available
Roof Type Composition
Street Surface Paved
Building
Lot Description Curbs, Gutters, Sidewalks, Lawn Sprinkler System
Faces South
Story 2
Sewer City Sewer
Water City Water, Town of Ault
Level or Stories Two
Structure Type Wood/Frame
New Construction false
Schools
Elementary Schools Highland
Middle Schools Highland
High Schools Highland
School District Ault-Highland Re-9
Others
Senior Community false
Tax ID R8961830
SqFt Source Other
Special Listing Condition Private Owner




