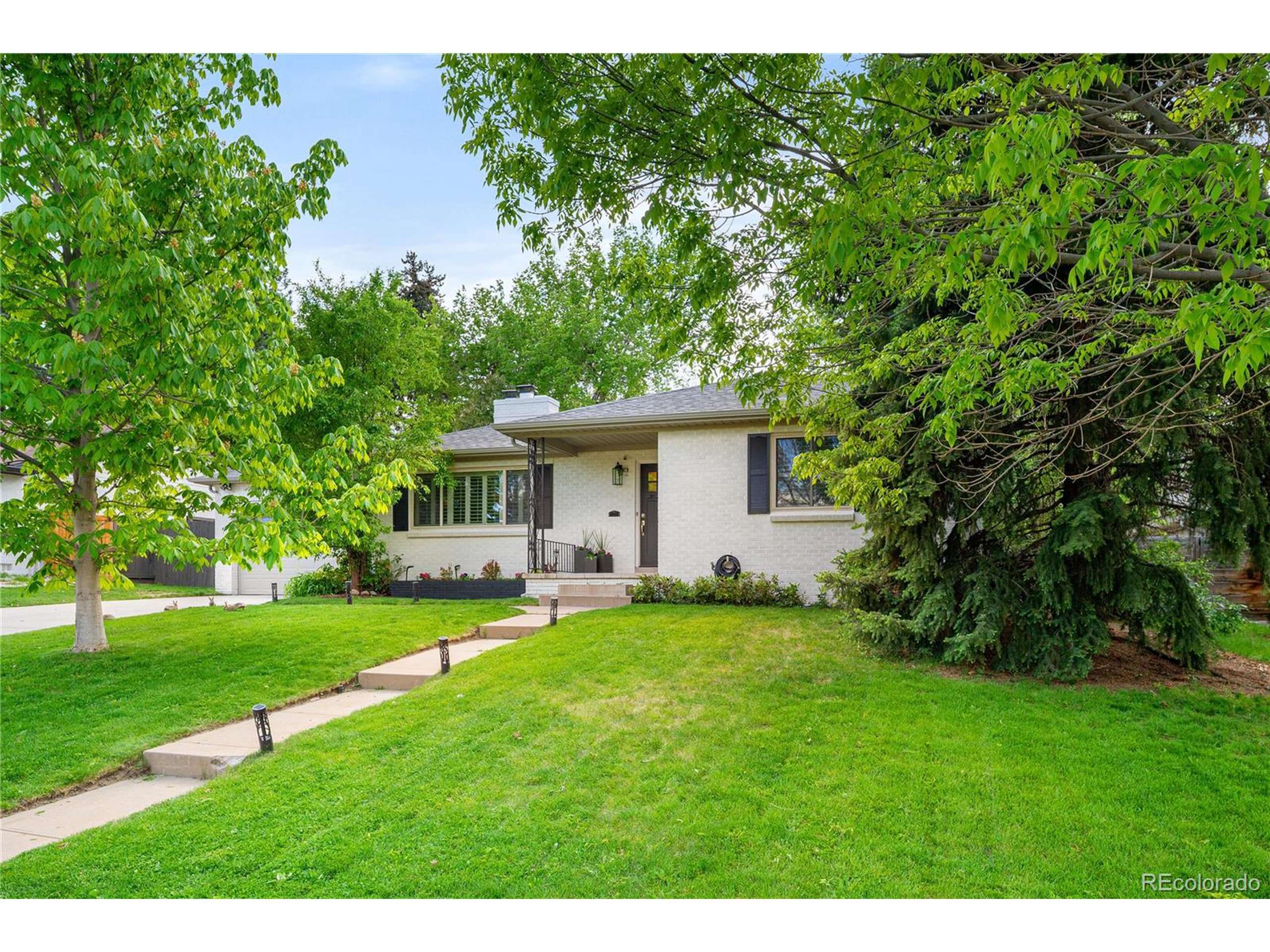801 S Harrison St Denver, CO 80209
OPEN HOUSE
Sun Jun 29, 12:00pm - 2:00pm
UPDATED:
Key Details
Property Type Single Family Home
Sub Type Residential-Detached
Listing Status Active
Purchase Type For Sale
Square Footage 3,504 sqft
Subdivision Belcaro
MLS Listing ID 3640580
Style Ranch
Bedrooms 5
Full Baths 1
Three Quarter Bath 2
HOA Fees $150/ann
HOA Y/N true
Abv Grd Liv Area 1,804
Year Built 1953
Annual Tax Amount $6,833
Lot Size 9,583 Sqft
Acres 0.22
Property Sub-Type Residential-Detached
Source REcolorado
Property Description
Step inside to find fresh interior and exterior paint, newly installed quartz countertops, and a brand-new roof offering peace of mind and curb appeal. The spacious main floor is filled with natural light and provides an ideal layout for everyday living and entertaining. Downstairs, the newly finished basement expands your living space with additional bedrooms, a full bath, and a versatile second living area.
Enjoy the quiet neighborhood feel while being just minutes from Cherry Creek's premier shopping, dining, and parks. This move-in-ready home combines location, style, and space-don't miss the opportunity to make it yours!
Location
State CO
County Denver
Area Metro Denver
Zoning S-SU-F
Rooms
Basement Full, Partially Finished
Primary Bedroom Level Main
Bedroom 2 Main
Bedroom 3 Main
Bedroom 4 Basement
Bedroom 5 Basement
Interior
Interior Features Eat-in Kitchen, Open Floorplan, Pantry, Walk-In Closet(s), Wet Bar
Heating Forced Air
Cooling Central Air
Fireplaces Type 2+ Fireplaces, Living Room, Basement
Fireplace true
Appliance Double Oven, Dishwasher, Refrigerator, Washer, Dryer, Microwave, Disposal
Laundry In Basement
Exterior
Garage Spaces 2.0
Fence Fenced
Utilities Available Natural Gas Available, Electricity Available, Cable Available
Roof Type Composition
Street Surface Paved
Handicap Access Level Lot, No Stairs
Porch Patio
Building
Lot Description Lawn Sprinkler System, Level
Faces East
Story 1
Sewer City Sewer, Public Sewer
Water City Water
Level or Stories One
Structure Type Wood/Frame,Brick/Brick Veneer
New Construction false
Schools
Elementary Schools Cory
Middle Schools Merrill
High Schools South
School District Denver 1
Others
Senior Community false
SqFt Source Assessor
Special Listing Condition Private Owner
Virtual Tour https://www.zillow.com/view-imx/191b745a-b451-41da-a698-19c073a24e22?setAttribution=mls&wl=true&initialViewType=pano




