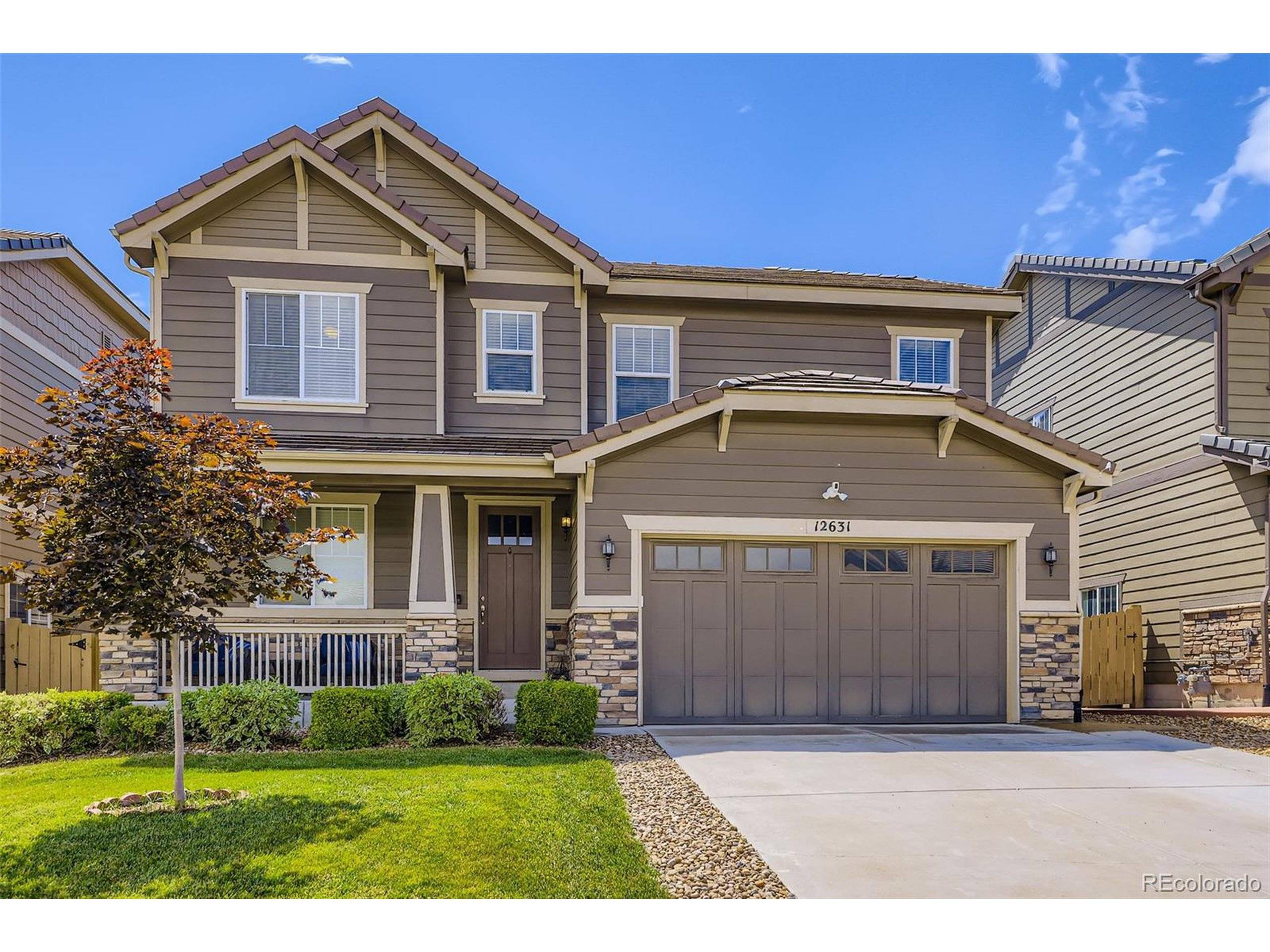Address not disclosed Thornton, CO 80241
UPDATED:
Key Details
Property Type Single Family Home
Sub Type Residential-Detached
Listing Status Active
Purchase Type For Sale
Square Footage 2,794 sqft
Subdivision Bramming Farm
MLS Listing ID 8256006
Style Contemporary/Modern
Bedrooms 4
Full Baths 2
Half Baths 1
HOA Fees $60/mo
HOA Y/N true
Abv Grd Liv Area 2,794
Year Built 2016
Annual Tax Amount $7,330
Lot Size 5,662 Sqft
Acres 0.13
Property Sub-Type Residential-Detached
Source REcolorado
Property Description
The spacious, light-filled primary bedroom provides comfort and tranquility, while a dedicated main-floor office is perfect for working from home. The low-maintenance backyard is ideal for relaxing or entertaining, complete with stamped concrete and a charming pergola. Plus, the unfinished basement offers room to grow-ideal for a home gym, extra bedrooms, or additional storage.
Located just minutes from parks, schools, trails, and shopping-and with easy access to I-25 and E-470-this home combines comfort, convenience, and community.
Don't miss your chance to own this beautiful home in one of Thornton's most desirable neighborhoods!
Location
State CO
County Adams
Area Metro Denver
Direction Use GPS
Rooms
Basement Unfinished
Primary Bedroom Level Upper
Bedroom 2 Upper
Bedroom 3 Upper
Bedroom 4 Upper
Interior
Interior Features Open Floorplan, Walk-In Closet(s)
Heating Forced Air
Cooling Central Air
Fireplaces Type Gas, Single Fireplace
Fireplace true
Appliance Double Oven, Dishwasher, Refrigerator, Washer, Dryer, Microwave, Disposal
Exterior
Garage Spaces 2.0
Fence Fenced
Roof Type Concrete
Porch Patio
Building
Story 2
Sewer City Sewer, Public Sewer
Water City Water
Level or Stories Two
Structure Type Wood/Frame,Stone
New Construction false
Schools
Elementary Schools Skyview
Middle Schools Shadow Ridge
High Schools Horizon
School District Adams 12 5 Star Schl
Others
Senior Community false
SqFt Source Assessor
Special Listing Condition Private Owner
Virtual Tour https://www.listingsmagic.com/sps/tour-slider/index.php?property_ID=274752&ld_reg=Y




