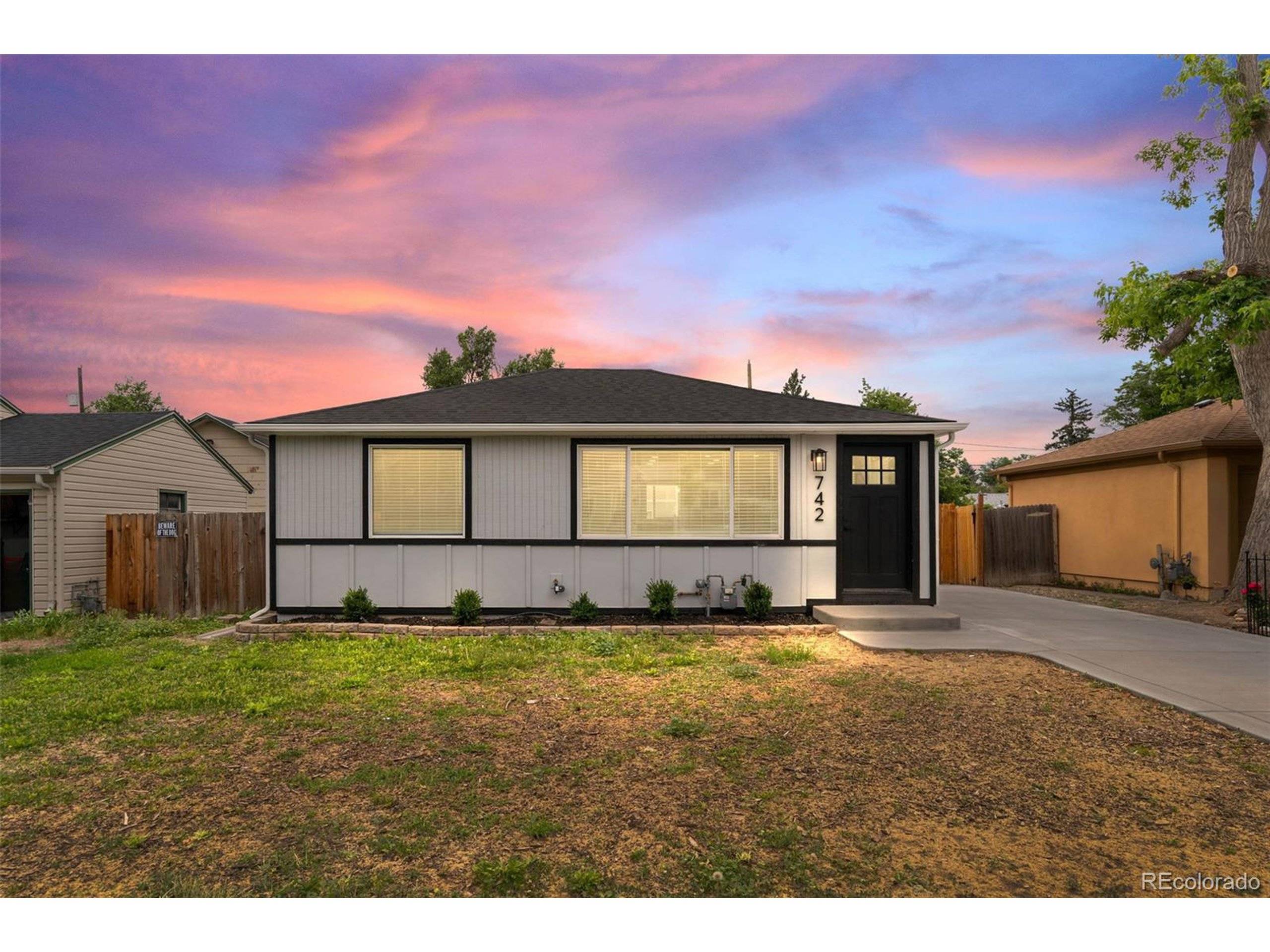742 Hanover St Aurora, CO 80010
OPEN HOUSE
Sat Jun 28, 11:00am - 1:00pm
UPDATED:
Key Details
Property Type Single Family Home
Sub Type Residential-Detached
Listing Status Active
Purchase Type For Sale
Square Footage 1,058 sqft
Subdivision Gamble Add
MLS Listing ID 9367115
Style Ranch
Bedrooms 4
Full Baths 1
Three Quarter Bath 1
HOA Y/N false
Abv Grd Liv Area 720
Year Built 1952
Annual Tax Amount $2,202
Lot Size 6,534 Sqft
Acres 0.15
Property Sub-Type Residential-Detached
Source REcolorado
Property Description
Location
State CO
County Arapahoe
Area Metro Denver
Rooms
Basement Full, Partially Finished
Primary Bedroom Level Main
Master Bedroom 13x10
Bedroom 2 Basement 24x10
Bedroom 3 Basement 12x12
Bedroom 4 Main 9x11
Interior
Heating Forced Air
Cooling Central Air
Window Features Window Coverings
Appliance Dishwasher, Refrigerator, Microwave
Laundry In Basement
Exterior
Parking Features Oversized
Garage Spaces 2.0
Roof Type Composition
Street Surface Paved
Handicap Access Level Lot
Building
Lot Description Level
Faces West
Story 1
Foundation Slab
Sewer City Sewer, Public Sewer
Level or Stories One
Structure Type Wood/Frame,Wood Siding
New Construction false
Schools
Elementary Schools Fulton
Middle Schools South
High Schools Aurora Central
School District Adams-Arapahoe 28J
Others
Senior Community false
SqFt Source Assessor
Special Listing Condition Private Owner
Virtual Tour https://www.zillow.com/view-imx/512cf279-f2e0-495b-8022-301658ff79fc?setAttribution=mls&wl=true&initialViewType=pano




