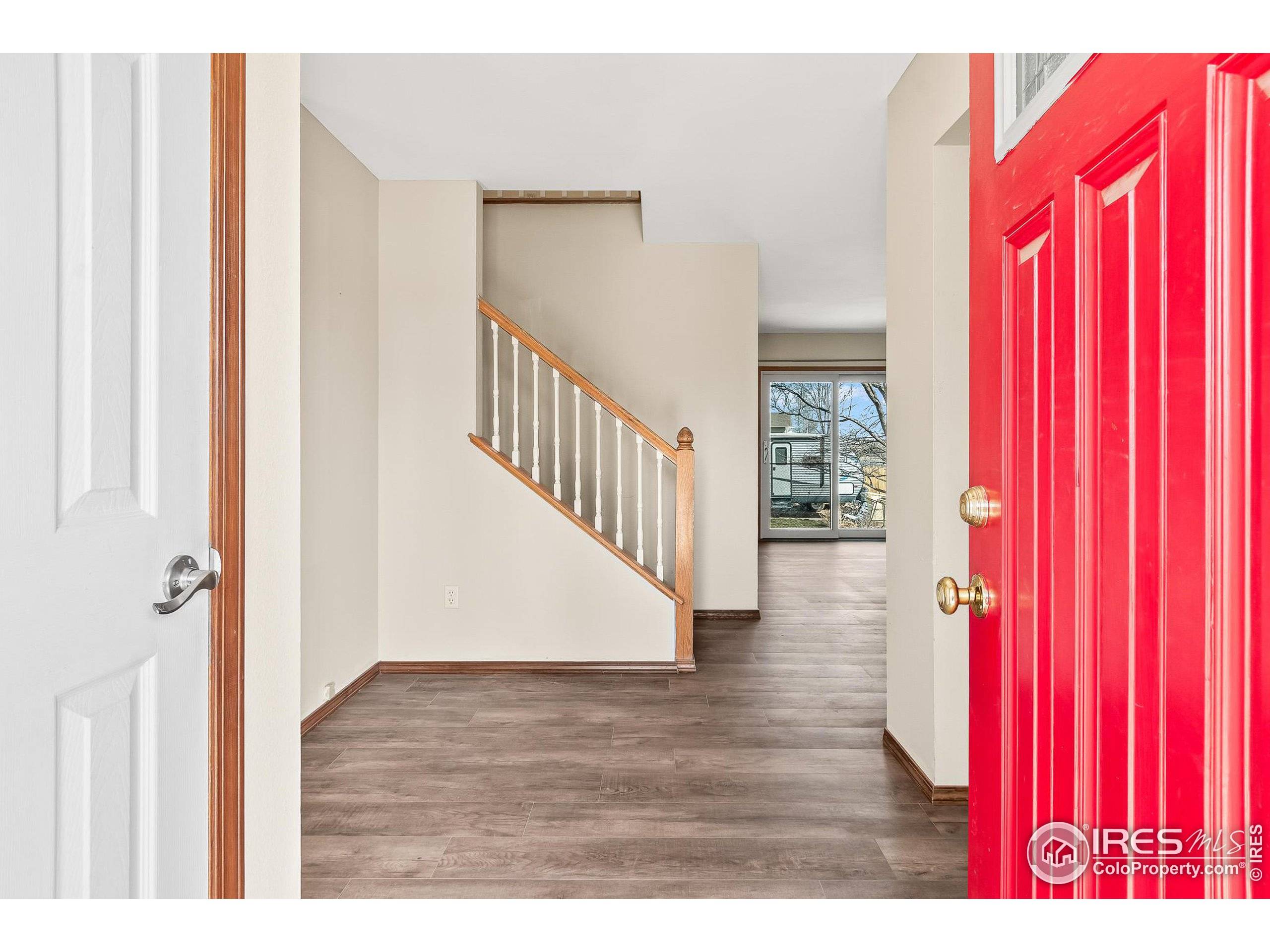4833 W 1st St Greeley, CO 80634
UPDATED:
Key Details
Property Type Single Family Home
Sub Type Residential-Detached
Listing Status Backup
Purchase Type For Sale
Square Footage 2,449 sqft
Subdivision Weber West
MLS Listing ID 1029346
Bedrooms 4
Full Baths 1
Half Baths 1
Three Quarter Bath 1
HOA Y/N false
Abv Grd Liv Area 1,786
Originating Board IRES MLS
Year Built 1992
Annual Tax Amount $2,096
Lot Size 9,147 Sqft
Acres 0.21
Property Sub-Type Residential-Detached
Property Description
Location
State CO
County Weld
Area Greeley/Weld
Zoning RL
Rooms
Family Room Carpet
Other Rooms Storage
Basement Full, Partially Finished
Primary Bedroom Level Upper
Master Bedroom 16x13
Bedroom 2 Upper 11x10
Bedroom 3 Upper 11x10
Bedroom 4 Basement 13x10
Dining Room Luxury Vinyl Floor
Kitchen Luxury Vinyl Floor
Interior
Interior Features Study Area, Eat-in Kitchen, Separate Dining Room, Walk-In Closet(s)
Heating Forced Air
Cooling Central Air, Ceiling Fan(s)
Fireplaces Type Gas, Living Room
Fireplace true
Window Features Window Coverings
Appliance Electric Range/Oven, Dishwasher, Refrigerator, Microwave, Disposal
Laundry Washer/Dryer Hookups, Upper Level
Exterior
Parking Features RV/Boat Parking, Oversized
Garage Spaces 2.0
Fence Fenced, Wood
Utilities Available Natural Gas Available
View Foothills View
Roof Type Composition
Porch Patio
Building
Lot Description Lawn Sprinkler System, Corner Lot
Story 2
Sewer City Sewer
Water City Water, City of Greeley
Level or Stories Two
Structure Type Wood/Frame
New Construction false
Schools
Elementary Schools Mcauliffe
Middle Schools Franklin
High Schools Northridge
School District Greeley 6
Others
Senior Community false
Tax ID R0070993
SqFt Source Assessor
Special Listing Condition Private Owner




