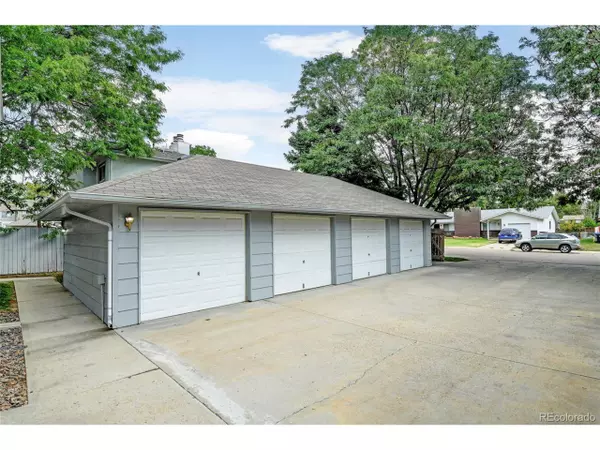Address not disclosed Longmont, CO 80501
UPDATED:
10/12/2024 10:12 PM
Key Details
Property Type Townhouse
Sub Type Attached Dwelling
Listing Status Active
Purchase Type For Sale
Square Footage 1,112 sqft
Subdivision Eastern Meadows Iii Condos Ph2
MLS Listing ID 5676997
Bedrooms 2
Full Baths 1
Half Baths 1
HOA Fees $325/mo
HOA Y/N true
Abv Grd Liv Area 1,112
Originating Board REcolorado
Year Built 1995
Annual Tax Amount $1,821
Property Description
Location
State CO
County Boulder
Area Longmont
Zoning Res
Rooms
Basement Unfinished
Primary Bedroom Level Upper
Bedroom 2 Upper
Interior
Heating Forced Air
Fireplaces Type Family/Recreation Room Fireplace, Single Fireplace
Fireplace true
Window Features Bay Window(s)
Appliance Dishwasher, Refrigerator, Washer, Dryer, Microwave
Exterior
Garage Spaces 1.0
Fence Fenced
Utilities Available Natural Gas Available, Electricity Available, Cable Available
Roof Type Composition
Porch Patio
Building
Faces North
Story 2
Sewer City Sewer, Public Sewer
Water City Water
Level or Stories Two
Structure Type Wood/Frame,Stucco
New Construction false
Schools
Elementary Schools Timberline
Middle Schools Heritage
High Schools Skyline
School District St. Vrain Valley Re-1J
Others
HOA Fee Include Trash,Water/Sewer
Senior Community false
SqFt Source Assessor
Special Listing Condition Private Owner

GET MORE INFORMATION




