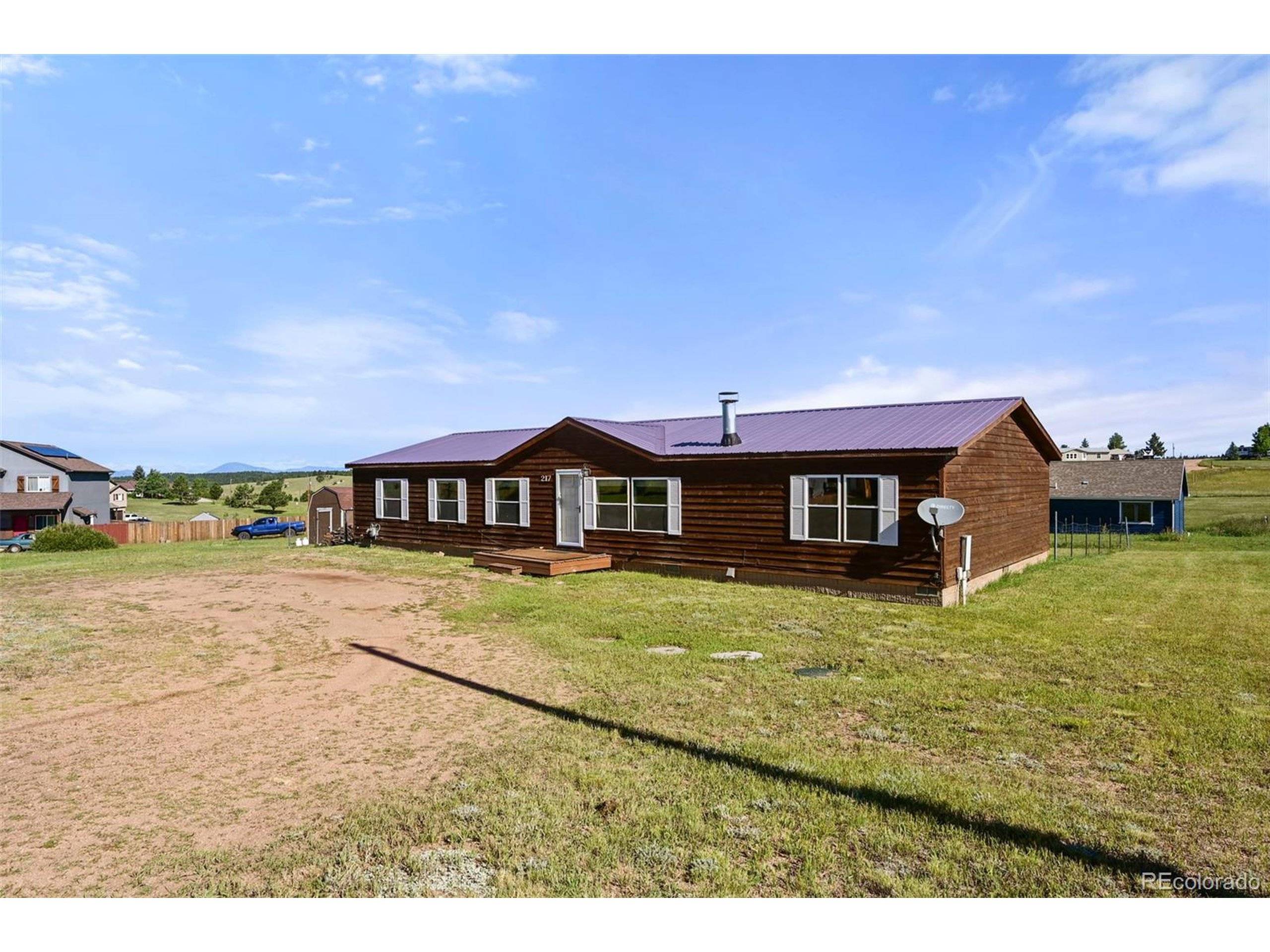217 E Minstrel Dr Divide, CO 80814
UPDATED:
Key Details
Property Type Single Family Home
Sub Type Residential-Detached
Listing Status Pending
Purchase Type For Sale
Square Footage 2,108 sqft
Subdivision Sherwood Forest
MLS Listing ID 5375018
Style Ranch
Bedrooms 3
Full Baths 1
Three Quarter Bath 1
HOA Fees $100/ann
HOA Y/N true
Abv Grd Liv Area 2,108
Originating Board REcolorado
Year Built 2000
Annual Tax Amount $799
Lot Size 0.660 Acres
Acres 0.66
Property Sub-Type Residential-Detached
Property Description
Location
State CO
County Teller
Area Out Of Area
Zoning R-1
Direction West on Hwy 24 through Divide, Left onto Robin Hood Dr, Left on Longbow Dr E, Right on Golden Grain Ln, slight left onto Minstrel Dr E, Home is on the left.
Rooms
Basement Crawl Space
Primary Bedroom Level Main
Master Bedroom 14x13
Bedroom 2 Main 14x12
Bedroom 3 Main 10x14
Interior
Heating Forced Air
Cooling Ceiling Fan(s)
Fireplaces Type Living Room, Single Fireplace
Fireplace true
Appliance Dishwasher, Refrigerator
Exterior
Fence Partial
Utilities Available Electricity Available
Roof Type Metal
Street Surface Dirt
Handicap Access Level Lot
Building
Lot Description Level
Story 1
Sewer Septic, Septic Tank
Water Well
Level or Stories One
Structure Type Wood Siding
New Construction false
Schools
Elementary Schools Summit
Middle Schools Woodland Park
High Schools Woodland Park
School District Woodland Park Re-2
Others
Senior Community false
SqFt Source Assessor
Special Listing Condition Private Owner




